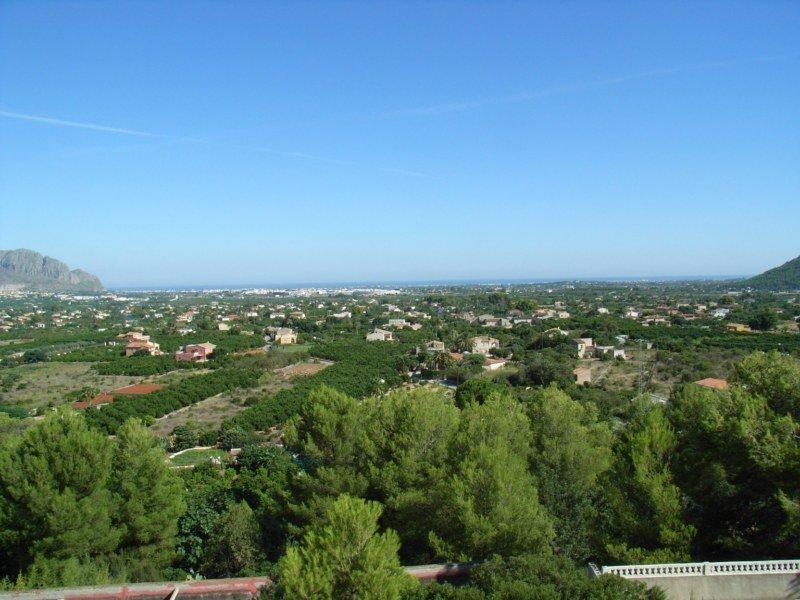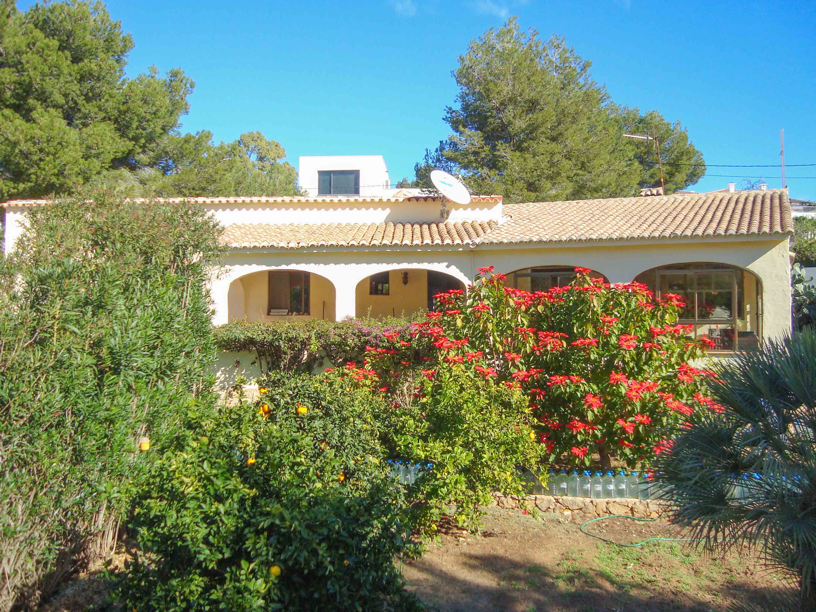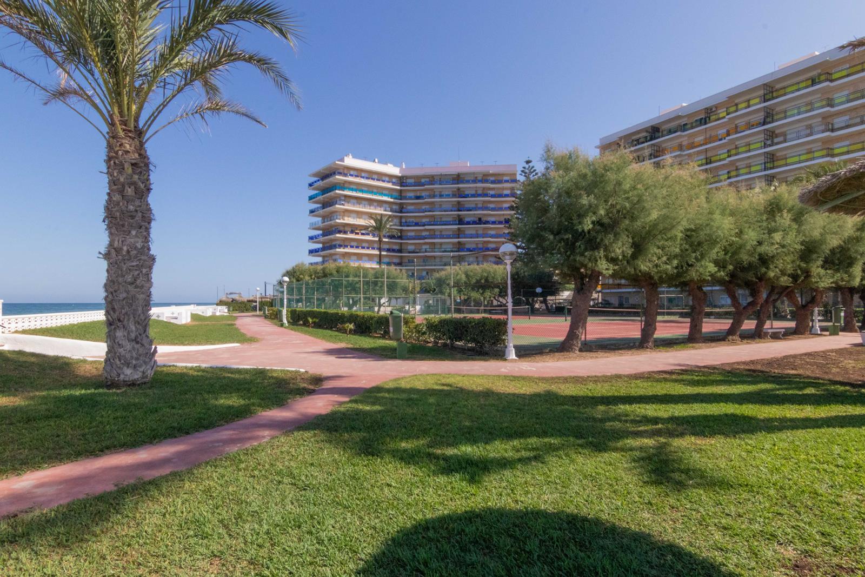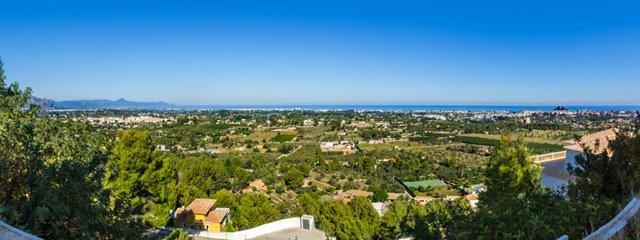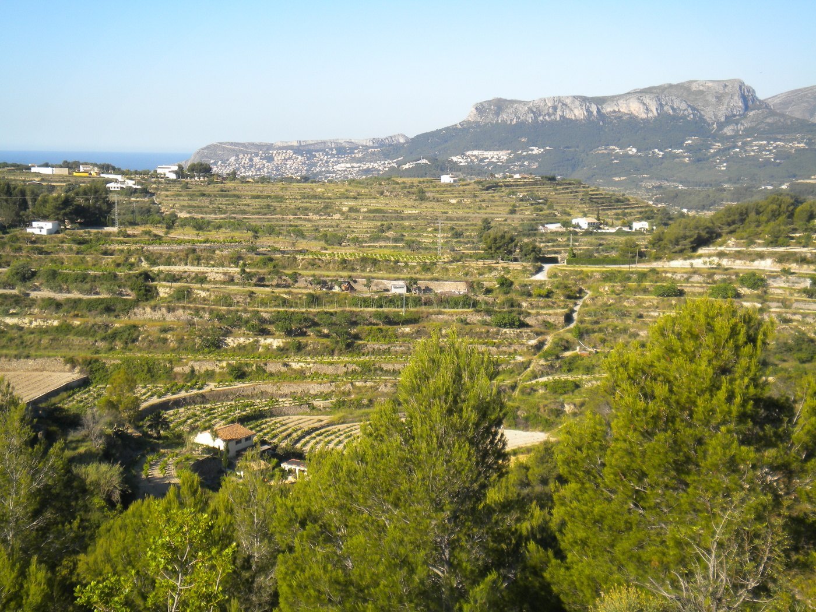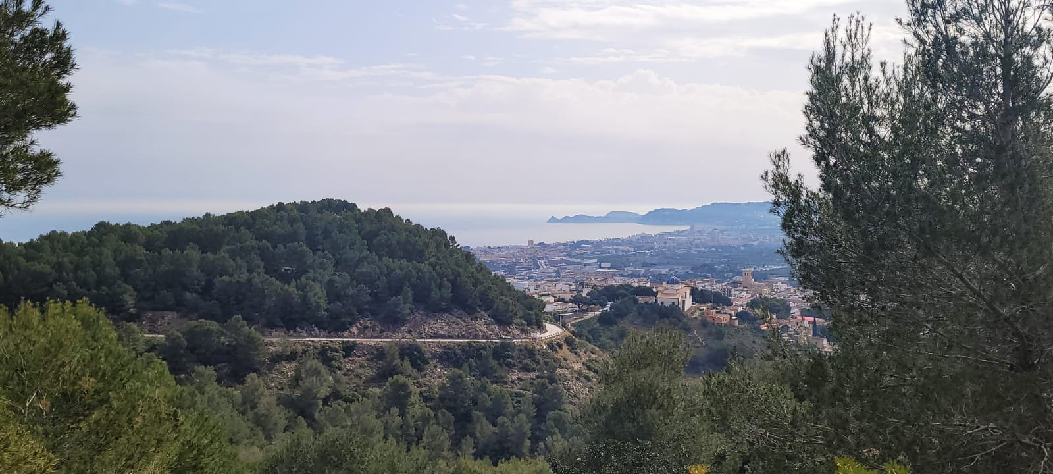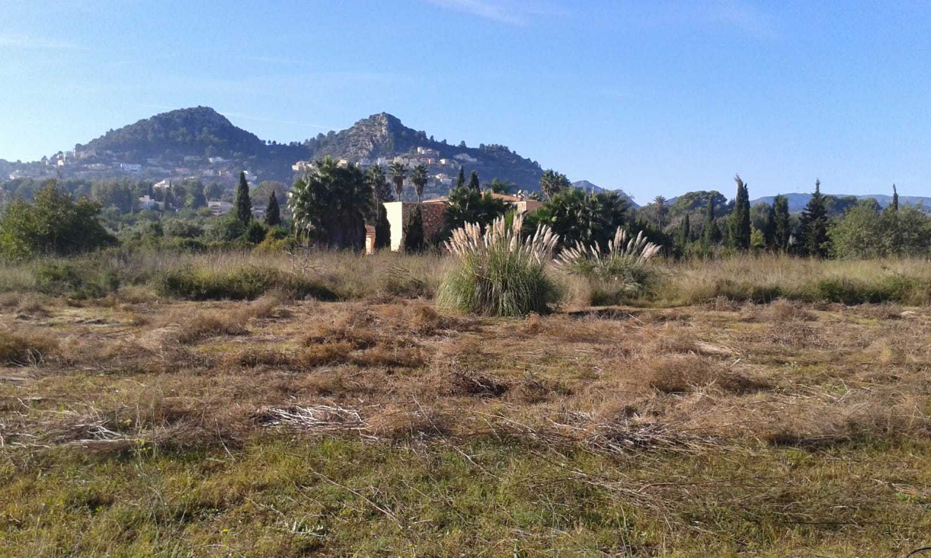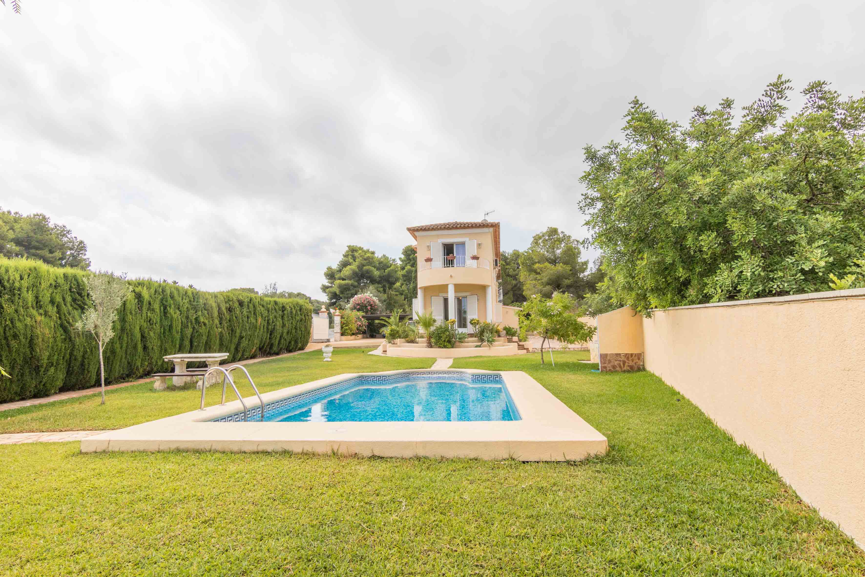Paseo del Saladar, 93
03700 Denia
info@inmodemar.es
Building plots, situated in a quiet residential area with residents living all year round, about 20 minutes drive from the coast as well as the towns of Dénia and Javea, 5 minutes from the village of Pedreguer and 10 minutes from La Marina shopping centre. We have several plots available with sea or mountain views. Urbanized with electricity and water connection. Very interesting prices from 30.000 €.
- Type: Plot
- Town: Pedreguer
- Area: Monte Solana
- Views: Sea and Mountain
- Plot size: 0 m²
- Build size: 0 m²
- Useful surface: 0 m²
- Terrace: 0 m²
Note: These details are for guidance only and complete accuracy cannot be guaranted. All measurements are approximate.
- Finca
- Private
- Denia->Port - Marina
- 290 m²
- 2 + 2
- 2.265 m²
Paseo del Saladar, 93
03700 Denia
info@inmodemar.es
Rustic style finca built in 1990, located in San Nicolas, one of the most sought-after areas of Denia, close to the sea and near the towncenter. Spectacular panoramic mountain views. 300 m from the sandy Marineta Casiana beach and 1 km from Denia. Flat plot of 2,265 m², fenced, landscaped, surrounded by a large pine wood and palm trees, summerkitche, carport for 2 cars and parking area for several more cars. The main property has 170 m², on one single floor with 4 bedrooms, 2 bathrooms, large living-dining room with fireplace, two spacious open terraces, kitchen, laundry room, pantry, storage room, furnished. On the same plot there is another independent house of 120 m² with 2 bedrooms, two bathrooms, closed kitchen, ample living room with woodburner stove, 2 open terraces. Furnished
- Type: Finca
- Town: Denia
- Area: Port - Marina
- Views: Mountain
- Plot size: 2.265 m²
- Build size: 290 m²
- Useful surface: 0 m²
- Terrace: 0 m²
- Bedrooms: 4 + 2
- Bathrooms: 2 + 2
- Lounge: 1
- Dining room: 1
- Kitchen: American
- Built in: 1990
- Heating: Central
- Pool: Private
- Open terrace:
- Covered terrace:
- Parking:
- Furnished:
- Fireplace:
- Sat/TV:
- Storage room: 1
- Barbecue:
- Summer kitchen: 1
- Fenced/Walled garden:
Note: These details are for guidance only and complete accuracy cannot be guaranted. All measurements are approximate.
Paseo del Saladar, 93
03700 Denia
info@inmodemar.es
Very spacious apartment situated in a highly sought after residential complex in first-line of the beach and only approx. 4 km from the center of Denia. The apartment is located on the first floor and enjoys stunning sea views. It has a large living/dining room with access to a covered terrace, a spacious closed kitchen with laundry room, 3 double bedrooms, 2 bathrooms with shower. The house has been well maintained and partially renovated over the years and is in good conditions. The complex is very well maintained. It has direct access to the beach, lovely gardens, tennis courts, children's play area, communal parking and concierge all year long. Restaurants, supermarket and bus stop are within walking distance. A perfect apartment to enjoy a family holiday next to one of the best sandy beaches of Denia.
- Type: Apartment
- Town: Denia
- Area: Beach
- Views: Sea
- Plot size: 0 m²
- Build size: 110 m²
- Useful surface: 0 m²
- Terrace: 0 m²
- Bedrooms: 3
- Bathrooms: 2
- Lounge: 1
- Dining room: 1
- Kitchen: Independent
- Built in: 1970
- Covered terrace:
- Parking:
- Elevator:
- Fenced/Walled garden:
| Energy Rating Scale | Consumption kW/h m2/year | Emissions kg CO2/m2 year |
|---|---|---|
A |
97 |
19 |
B |
97 |
19 |
C |
97 |
19 |
D |
97 |
19 |
E |
97 |
19 |
F |
97 |
19 |
G |
97 |
19 |
Note: These details are for guidance only and complete accuracy cannot be guaranted. All measurements are approximate.
Paseo del Saladar, 93
03700 Denia
info@inmodemar.es
Building plot of 836 m2 with electricity, water and sewage connections, 20% building potential over 2 levels. Magnificent panoramic sea views. A unique location for the construction of your dream villa in Denia. Purchase opportunity!
- Type: Plot
- Town: Denia
- Area: Montgó
- Views: Sea
- Plot size: 836 m²
- Build size: 0 m²
- Useful surface: 0 m²
- Terrace: 0 m²
Note: These details are for guidance only and complete accuracy cannot be guaranted. All measurements are approximate.
Paseo del Saladar, 93
03700 Denia
info@inmodemar.es
Land agricultural in Benissa, of more than 15,000 m2 in the upper part of the mountain with beautiful views, oriented towards the mountainous area.
- Type: Plot
- Town: Benissa
- Views: Sea and Mountain
- Plot size: 15.000 m²
- Build size: 300 m²
- Useful surface: 0 m²
- Terrace: 0 m²
Note: These details are for guidance only and complete accuracy cannot be guaranted. All measurements are approximate.
Paseo del Saladar, 93
03700 Denia
info@inmodemar.es
Land development, in urbanization done and finished. Views of the mountain and the sea. Very close to the village and well communicated. Quiet area
- Type: Plot
- Town: Jávea
- Area: Montgó
- Views: Sea and Mountain
- Plot size: 1.546 m²
- Build size: 0 m²
- Useful surface: 0 m²
- Terrace: 0 m²
Note: These details are for guidance only and complete accuracy cannot be guaranted. All measurements are approximate.
Paseo del Saladar, 93
03700 Denia
info@inmodemar.es
Flat plot of 10.004 m2 near La Sella Golf with project for a detached house with 278 m2 built and building license granted. Quiet area with panoramic views to La Sella and Monte Segaría, 10 minutes from the magnificent sandy beaches of Denia and 5 km from La Marina Commercial Centre and 3 km from La Sella Golf course with 27 holes. Electricity and mains water connections are next to the plot and irrigation shares are available. Very good location between La Xara and Pedreguer, only 5 km from La Marina shopping centre and the A-7 motorway.
An ideal plot to build a villa near Denia!
- Type: Plot
- Town: Pedreguer
- Area: Golf
- Views: Country
- Plot size: 10.004 m²
- Build size: 0 m²
- Useful surface: 0 m²
- Terrace: 0 m²
Note: These details are for guidance only and complete accuracy cannot be guaranted. All measurements are approximate.
Paseo del Saladar, 93
03700 Denia
info@inmodemar.es
Charming and spacious villa located in the area of Las Rotas, close to the town center and all services. It has a constructed area of 345 m2 on a flat and sunny plot of 1.045 m2. The 2storey house is distributed in 2 independent apartments that are connected through an internal staircase. The ground floor has two double bedrooms, two bathrooms, a closed kitchen and a large living-dining room with access to the covered terrace that accesses the pool and garden. On the first floor we can find 3 bedrooms, 2 bathrooms, a closed kitchen, a living-dining room with access to a small terrace with beautiful views. The house is equipped with oil central heating and air conditioning hot / cold. A large house ideal for 2 families or a very large one.
- Type: Villa
- Town: Denia
- Area: Las Rotas
- Views: Open
- Plot size: 1.045 m²
- Build size: 345 m²
- Useful surface: 0 m²
- Terrace: 0 m²
- Bedrooms: 5
- Bathrooms: 4
- Lounge: 2
- Dining room: 2
- Kitchen: 2
- Built in: 1995
- Heating: Central gasoil
- Pool: Private
- Open terrace:
- Covered terrace:
- Parking:
- Fireplace:
- Storage room: 1
- Barbecue:
- Outdoor shower:
- Double glazing:
- Fenced/Walled garden:
| Energy Rating Scale | Consumption kW/h m2/year | Emissions kg CO2/m2 year |
|---|---|---|
A |
233 |
55 |
B |
233 |
55 |
C |
233 |
55 |
D |
233 |
55 |
E |
233 |
55 |
F |
233 |
55 |
G |
233 |
55 |
Note: These details are for guidance only and complete accuracy cannot be guaranted. All measurements are approximate.
Paseo del Saladar, 93
03700 Denia
info@inmodemar.es
Plot for sale of 18,000 m2 with great views, very sunny land building plot with sea and mountain views
- Type: Plot
- Town: Benidoleig
- Views: Sea and Mountain
- Plot size: 18.000 m²
- Build size: 0 m²
- Useful surface: 0 m²
- Terrace: 0 m²
Note: These details are for guidance only and complete accuracy cannot be guaranted. All measurements are approximate.
Paseo del Saladar, 93
03700 Denia
info@inmodemar.es
lf you are looking for a place with charm, tranquility, quality of life and magnificent views of the sea and the mountains, this house will not leave you indifferent.
Spectacular and spacious home with very good finishes.
Its 300m² are distributed in 3 bedrooms, (the main one with dressing room, bathroom en suite and direct access to the large terrace), large living room, open kitchen with island, laundry room, 3 bathrooms, partially covered terrace with spectacular views of the sea and the entire coast. line
Housing equipped with many extras such as electric shutters, videointercom, underfloor heating, air conditioning ducts throughout the house, and various extras in lighting. spectacular views of the mountains and the sea
The price includes one storage room and garage/parking space on the devolpment has an elevator.
The urbanization is part of the La Sella Resort, and has a beautiful garden area and a large swimming pool.
The residential also provides the following services with 24 hour security/surveillance service, supermarket, pharmacy, restaurants, tennis courts (8), horse riding, golf course with 27 holes and a 5 * hotel with spa.
- Type: Apartment
- Town: Denia
- Area: Golf
- Views: Sea and Mountain
- Plot size: 0 m²
- Build size: 303 m²
- Useful surface: 200 m²
- Terrace: 105 m²
- Bedrooms: 3
- Bathrooms: 3
- Kitchen: Yes
- Built in: 2006
- Heating: Underfloor heating
- Pool: Communal
- Open terrace:
- Covered terrace:
- Sat/TV:
- Storage room: 1
- Elevator:
| Energy Rating Scale | Consumption kW/h m2/year | Emissions kg CO2/m2 year |
|---|---|---|
A |
0 |
0 |
B |
0 |
0 |
C |
0 |
0 |
D |
0 |
0 |
E |
0 |
0 |
F |
0 |
0 |
G |
0 |
0 |
Note: These details are for guidance only and complete accuracy cannot be guaranted. All measurements are approximate.
