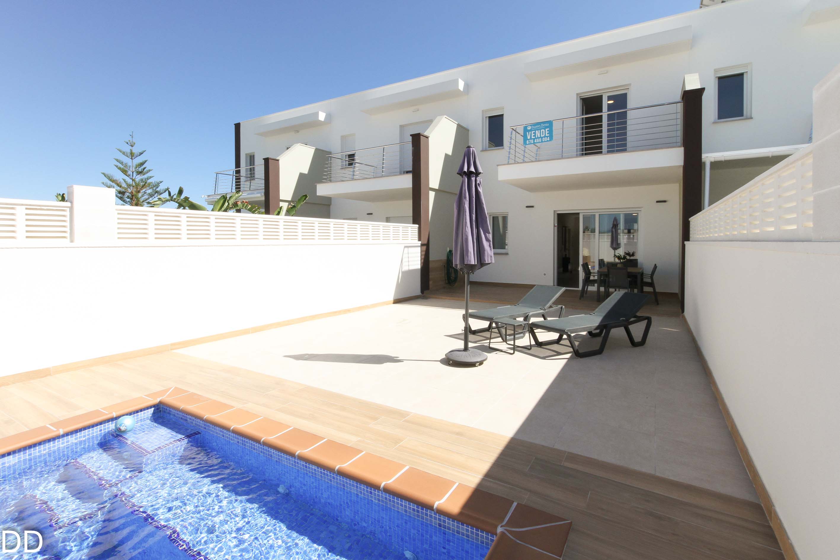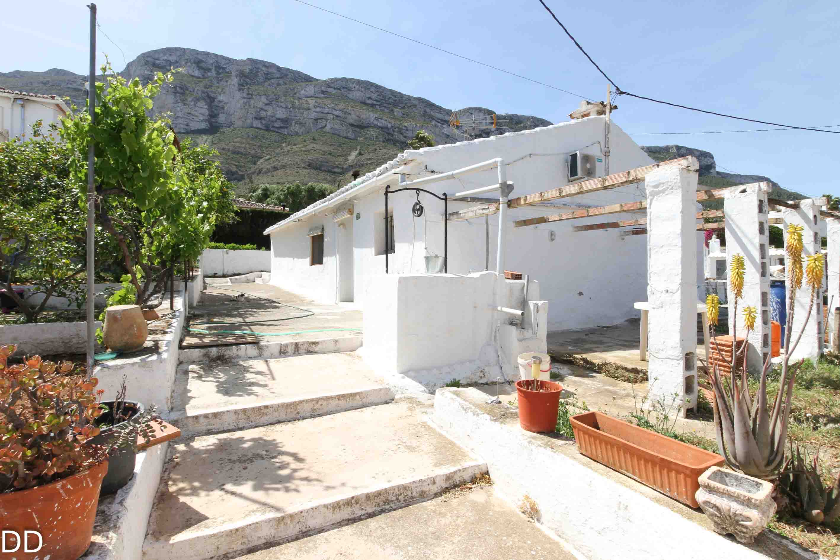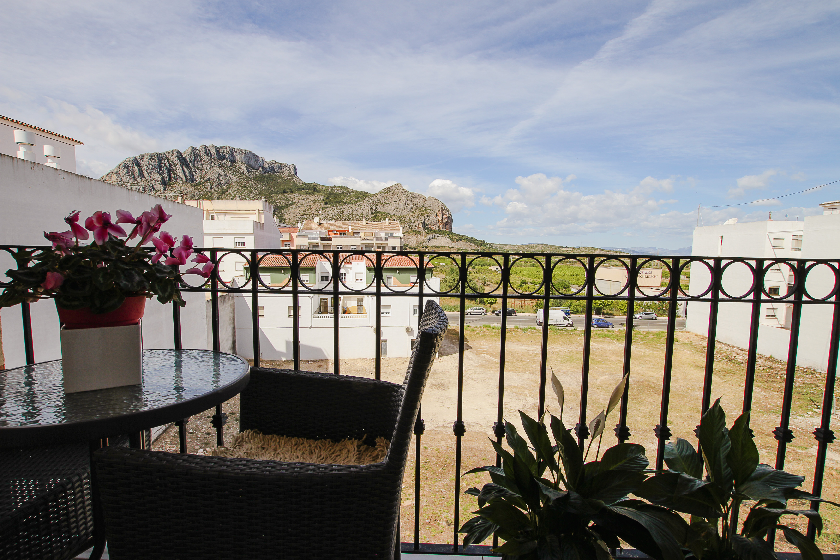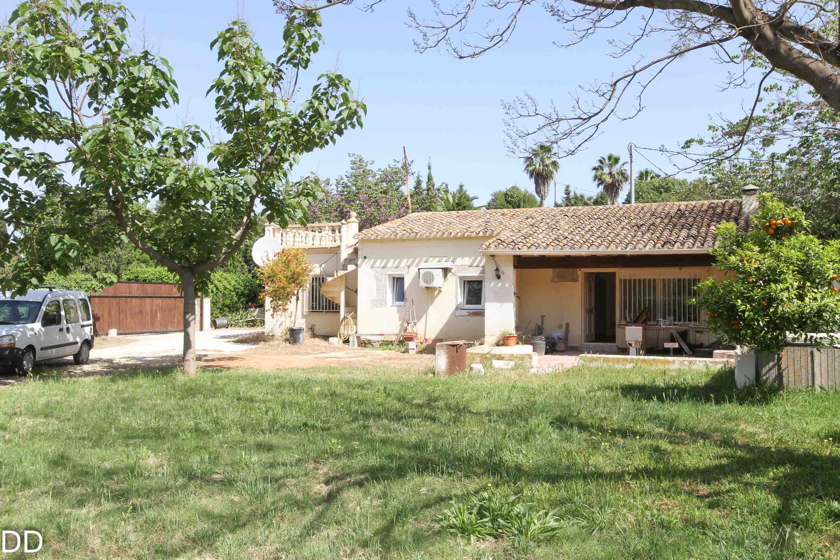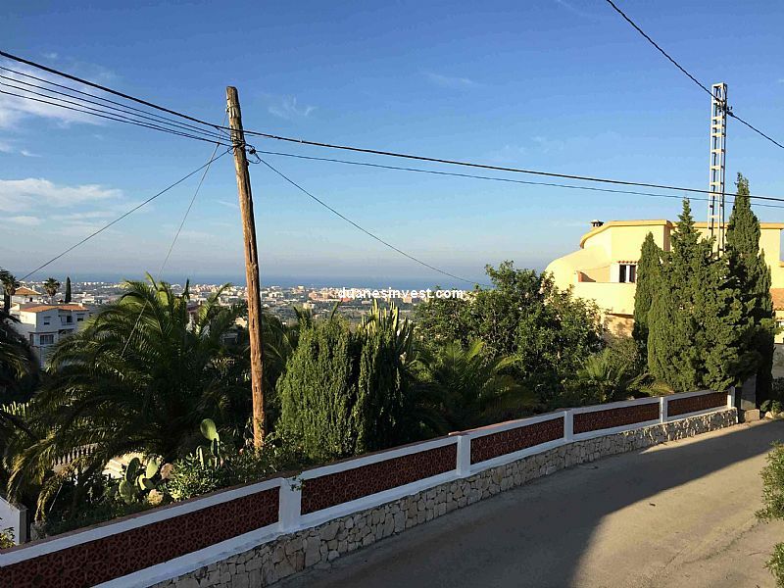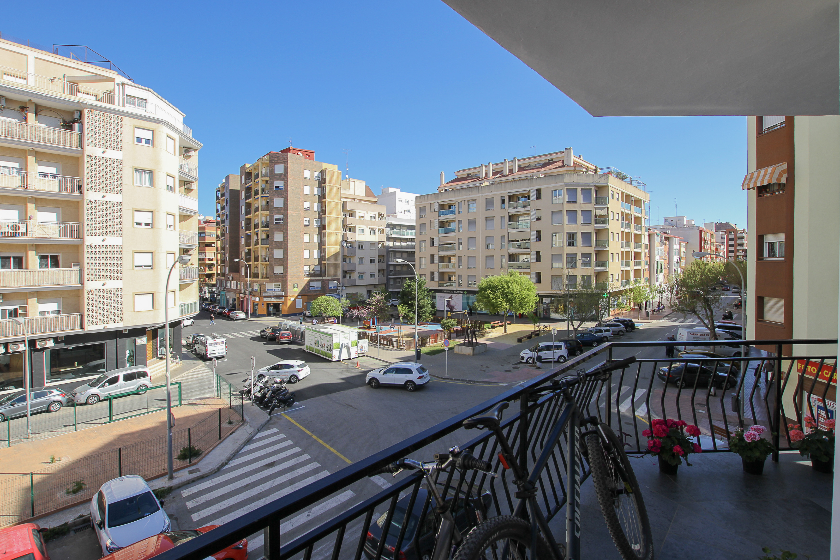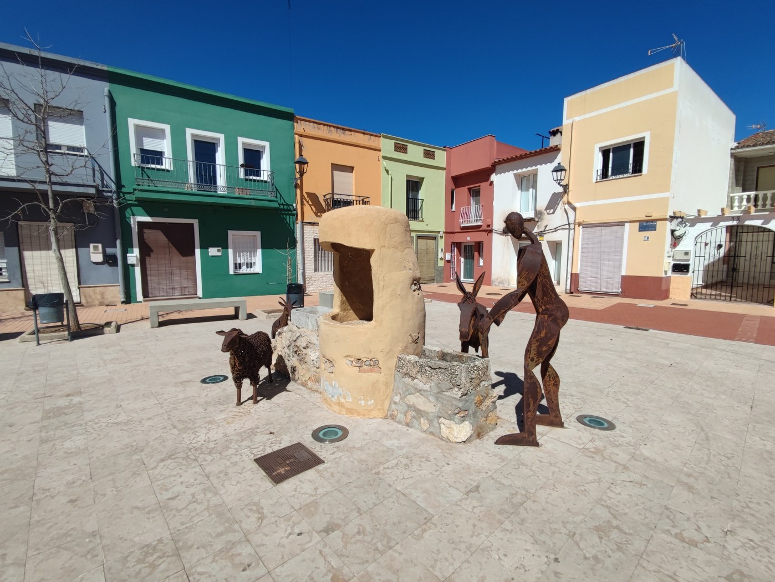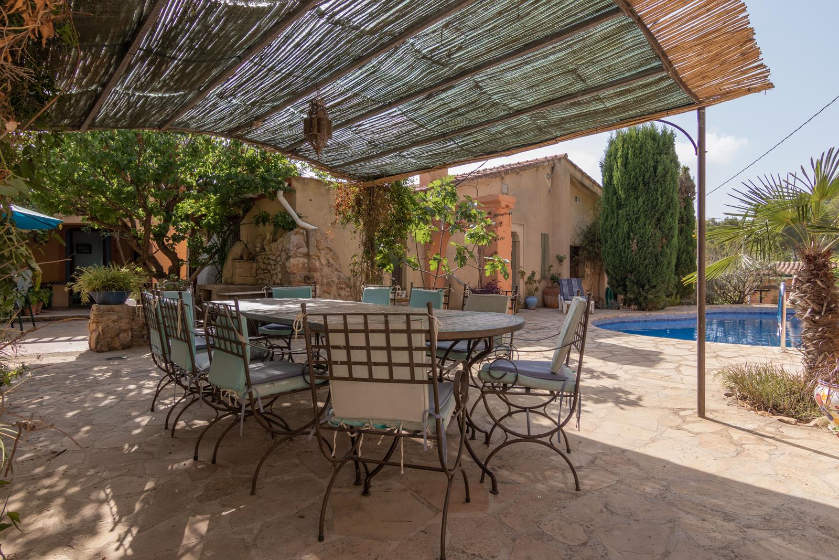Paseo del Saladar, 93
03700 Denia
info@inmodemar.es
MODERN HOUSE WITH POOL.
Newly built villa in Vergel area 1.5 km from the beach of Las Marinas, close to all services and the shopping center.
The house is developed on two floors and access to it is through a porch that leads to an entrance hall from which you can access frontally to the living room, laterally to a toilet, a laundry room and the access staircase to the second floor, and on the opposite side of the access to the kitchen. In front of the entrance hall we find the living room from which you can access a covered terrace. On the upper floor we find three bedrooms, one of them with bathroom and dressing room and a second bathroom that serves the other two rooms.
This unit has a plot for exclusive use of 202.21 m², on which it sits and on which is the space reserved for vehicle parking and an outdoor pool of 18 m² of water surface.
It is a modern house with quality and style finishes, the kitchen is fully equipped, the house is ready to move into.
- Type: Villa
- Town: Vergel
- Area: City area
- Views: Open
- Plot size: 202 m²
- Build size: 128 m²
- Useful surface: 0 m²
- Terrace: 0 m²
- Bedrooms: 3
- Bathrooms: 2
- Guest bathroom: 1
- Lounge: 1
- Kitchen: Open
- Built in: 2023
- Heating: Heat pump
- Pool: Private
- Open terrace:
- Covered terrace:
- Parking:
- Furnished:
- Storage room: 1
| Energy Rating Scale | Consumption kW/h m2/year | Emissions kg CO2/m2 year |
|---|---|---|
A |
26 |
4 |
B |
26 |
4 |
C |
26 |
4 |
D |
26 |
4 |
E |
26 |
4 |
F |
26 |
4 |
G |
26 |
4 |
Note: These details are for guidance only and complete accuracy cannot be guaranted. All measurements are approximate.
Paseo del Saladar, 93
03700 Denia
info@inmodemar.es
Detached house for sale in camino Vell a l'Ermita
Detached house in quiet area.Its plot of 941m2 and its construction of 173m2 allows you to make this house reforming it to your liking, YOUR HOME!It has two bedrooms, a bathroom, kitchen, living room, storage room and large parking.
- Type: Villa
- Town: Denia
- Area: Montgó
- Views: Open
- Plot size: 941 m²
- Build size: 173 m²
- Useful surface: 60 m²
- Terrace: 0 m²
- Bedrooms: 2
- Bathrooms: 1
- Lounge: 1
- Kitchen: Independent
- Heating: Open fireplace
- Pool: No
- Open terrace:
- Parking:
- Storage room: 1
Note: These details are for guidance only and complete accuracy cannot be guaranted. All measurements are approximate.
Paseo del Saladar, 93
03700 Denia
info@inmodemar.es
This beautiful 100m2 apartment has been completely renovated with a modern and elegant style, which makes it a perfect choice for those looking for a home ready to move into.
The property has 3 spacious and bright bedrooms, all with fitted wardrobes, providing ample storage space for clothes and other personal items. In addition, there are 2 full bathrooms, both completely renovated and equipped with high quality fittings.
The livingdining room is the heart of the house, with large windows that allow natural light to enter and a small terrace from where you can enjoy stunning views of the Sierra Segaría. The kitchen is independent and fully equipped with all the necessary appliances to cook delicious meals.
The apartment is sold fully furnished, which means that all you need to start living here is to bring your personal belongings. In addition, it has a storage room located at the top of the estate, which provides additional storage space.
If you are looking for a home ready to move into in a quiet and beautiful area, this apartment in El Verger is the perfect option for you. Don't hesitate to book a tour today and come see for yourself!
- Type: Apartment
- Town: Vergel
- Area: City area
- Plot size: 0 m²
- Build size: 100 m²
- Useful surface: 0 m²
- Terrace: 0 m²
- Bedrooms: 3
- Bathrooms: 2
- Lounge: 1
- Kitchen: Equipped
Note: These details are for guidance only and complete accuracy cannot be guaranted. All measurements are approximate.
Paseo del Saladar, 93
03700 Denia
info@inmodemar.es
Rustic property for sale in La Xara La Sella Jesús PobreRustic house for sale on a plot of over 1,000m2.With a constructed area of 120m² and 30 m² of garage, it is comfortably distributed on one floor.It consists of two double bedrooms, two bathrooms, a large livingdining room with a fireplace from which we access the outside.Newly changed windows.To reform.Possibility of making a budget for the reform.
- Type: Finca
- Town: La Xara
- Views: Mountain
- Plot size: 875 m²
- Build size: 150 m²
- Useful surface: 130 m²
- Terrace: 10 m²
- Bedrooms: 2
- Bathrooms: 2
- Lounge: 1
- Kitchen: Independent
- Heating: Heat pump
- Elevator:
Note: These details are for guidance only and complete accuracy cannot be guaranted. All measurements are approximate.
Paseo del Saladar, 93
03700 Denia
info@inmodemar.es
Plot with sea views of 824m 2, located in the Marquesa V, a very nice and consolidated environment area, has plenty of sunshine and panoramic views.
- Type: Plot
- Town: Denia
- Area: Montgó
- Views: Sea
- Plot size: 824 m²
- Build size: 0 m²
- Useful surface: 0 m²
- Terrace: 0 m²
| Energy Rating Scale | Consumption kW/h m2/year | Emissions kg CO2/m2 year |
|---|---|---|
A |
0 |
0 |
B |
0 |
0 |
C |
0 |
0 |
D |
0 |
0 |
E |
0 |
0 |
F |
0 |
0 |
G |
0 |
0 |
Note: These details are for guidance only and complete accuracy cannot be guaranted. All measurements are approximate.
Paseo del Saladar, 93
03700 Denia
info@inmodemar.es
This stunning apartment is located in the heart of Denia, and has been completely renovated with the best materials and an excellent distribution. Upon entering the apartment, we find a spacious and bright living room with access to a balcony that offers views of the city. The American kitchen is large and has all the necessary appliances. In addition, it has a refrigerated cellar to store the best bottles of wine.
The apartment has three large double bedrooms, two bathrooms, a laundry room and a storage room. The master bedroom is very spacious and has a dressing room and an open bathroom with bath and shower.
The apartment is fully equipped with appliances, furniture and hot/cold air conditioning units, ensuring maximum comfort at any time of the year. It also has a pellet fireplace and LED lighting, which give it a warm and cozy touch.
In short, this stunning apartment in the centre of Denia is an excellent choice for those looking for a high quality property in a prime location.
- Type: Apartment
- Town: Denia
- Area: City area
- Views: Communal Area
- Plot size: 0 m²
- Build size: 180 m²
- Useful surface: 0 m²
- Terrace: 0 m²
- Bedrooms: 3
- Bathrooms: 2
- Lounge: 1
- Dining room: 1
- Kitchen: American
- Heating: Heat pump
Note: These details are for guidance only and complete accuracy cannot be guaranted. All measurements are approximate.
Paseo del Saladar, 93
03700 Denia
info@inmodemar.es
Unique townhouse, beautifully renovated, for sale in the center of Els Poblets, close to teh local shops and restaurants, and just 800m to the sea. This lovely house offers charm and privacy, and has been tastefully refurbished in 2020. The ground floor consists of an entrance hall, a spacious living room, shower room, a fabulous kitchen and dining room with big windows and access to a large private patio with summer kitchen, ideal for sunbathing and eating al fresco. There is also a good sized storage room, and a laundry area. On the first floor, accessed by internal stairs, are the two bedrooms, one of them with ensuite shower room, and another private sun terrace with panoramic views. There is also a roof terrace.Location: Els Poblets is a typical Spanish village on the Mediterranean coast of the Costa Blanca. It has several local shops, supermarkets, health centre, dentist, vet, schools, bars and restaurants. There are other villages in the area to discover, such as Vergel, Pego and Ondara, all within a 10 15 minute drive. The cosmopolitan town of Denia is only a 10 minute drive away, with its amazing selection of restaurants, sandy beaches and boutiques, and the modern port with a wide range of leisure activities. Only an hour's drive from the two international airports of Valencia and Alicante, with easy access to the motorway. In excellent condition, perfect for all year living, call us today for more information, and to arrange a visit.
- Type: Townhouse
- Town: Els Poblets
- Area: City area
- Views: Panoramic
- Plot size: 163 m²
- Build size: 96 m²
- Useful surface: 0 m²
- Terrace: 67 m²
- Bedrooms: 2
- Bathrooms: 2
- Lounge: 1
- Kitchen: Open
- Built in: 1920
- Heating: Open fireplace
- Pool: No
- Open terrace:
- Furnished:
- Sat/TV:
- Storage room: 1
| Energy Rating Scale | Consumption kW/h m2/year | Emissions kg CO2/m2 year |
|---|---|---|
A |
0 |
0 |
B |
0 |
0 |
C |
0 |
0 |
D |
0 |
0 |
E |
0 |
0 |
F |
0 |
0 |
G |
0 |
0 |
Note: These details are for guidance only and complete accuracy cannot be guaranted. All measurements are approximate.
Paseo del Saladar, 93
03700 Denia
info@inmodemar.es
Beautiful villa for sale with sea views completely renovated , main floor, large living room, dining room , two bedrooms ,full bathroom , semi open kitchen, large glazed terrace, and a large fully equipped summer kitchen, solarium basement bedroom and bathroom and storage room
Plot of 940 m2 with its tropical garden pool 10 x 5 and lots of palm trees, several terraces on different levels with natural stone walls parking / pergola for two cars
Many extras gas heating air conditioning type Split
- Type: Villa
- Town: Denia
- Area: Montgó
- Views: Sea and Mountain
- Plot size: 940 m²
- Build size: 180 m²
- Useful surface: 0 m²
- Terrace: 100 m²
- Bedrooms: 3
- Bathrooms: 2
- Lounge: 1
- Dining room: 1
- Kitchen: Open
- Heating: Central gas
- Pool: Private
- Open terrace:
- Covered terrace:
- Parking:
- Sat/TV:
- Storage room: 1
| Energy Rating Scale | Consumption kW/h m2/year | Emissions kg CO2/m2 year |
|---|---|---|
A |
233 |
54 |
B |
233 |
54 |
C |
233 |
54 |
D |
233 |
54 |
E |
233 |
54 |
F |
233 |
54 |
G |
233 |
54 |
Note: These details are for guidance only and complete accuracy cannot be guaranted. All measurements are approximate.
Paseo del Saladar, 93
03700 Denia
info@inmodemar.es
Villa Mandarina II is an outstanding example of modern design that achieves a harmonious fusion with the elegance of dry stone, both in its interiors and exteriors. Situated on a generous plot of almost 1200 m2, this residence embodies sophistication and an innate connection with nature.
The infinity pool and the manicured Mediterranean garden are seamlessly integrated, creating a visually stunning environment. With four bedrooms and four bathrooms spread over two floors, the villa offers a luxurious and functional space for everyday living.
The livingdining room, bathed in natural light that enters through its large windows, occupies a privileged position in a very sunny area of the property, providing a warm and welcoming atmosphere. Villa Mandarina is not only a residence, but a contemporary retreat that embraces natural beauty and modernity, offering an exceptional living experience in every detail.
- Type: Villa
- Town: Denia
- Area: Montgó
- Views: Sea
- Plot size: 1.118 m²
- Build size: 259 m²
- Useful surface: 0 m²
- Terrace: 106 m²
- Bedrooms: 4
- Bathrooms: 4
- Lounge: 1
- Dining room: 1
- Kitchen: Open
- Heating: Underfloor heating
- Pool: Private
- Open terrace:
- Covered terrace:
- Parking:
Note: These details are for guidance only and complete accuracy cannot be guaranted. All measurements are approximate.
Paseo del Saladar, 93
03700 Denia
info@inmodemar.es
Finding a house for sale on La Plana de Jávea is like finding a needle in a haystack. This is a very special location, as this area is now part of the Montgó Natural Park. No more building work is allowed and the few houses that come up for sale are in great demand. The house of 238 m2 built that we are offering you is on one floor, it is correctly registered and built on a plot of 1.152 m2. It is a house that radiates very good energy, where you feel at home as soon as you arrive. In front of the entrance there is a shaded parking area for two cars and space to park several other vehicles.
The house is divided into several rooms. There is a main living area, a guest apartment and a bedroom with its own entrance from the garden side. Just past the entrance door of the main house, we find a very spacious entrance hall with large windows overlooking the lush nature that surrounds this house. This hall can be used as a second living room and given the wonderful daylight, it could also be used as a painting studio. The living room with its cassette fireplace impresses with its good size and its Arabic style window overlooking the swimming pool. Attached to the living room there is an open kitchen with an adjoining utility area as well as a dining room. In this part of the house there are also two double bedrooms, each with its own dressing area and a bathroom with shower.
The garden has a magical atmosphere, with its different romantic corners, patios, terraces and fish pond it offers you a very private and peaceful space. The guest apartment has a bedroom, living room, dining room, open kitchen and bathroom with shower. It can be accessed from the garden or through a beautiful patio. The terrace of the guest flat, the separate bedroom as well as the dining room of the main house all open onto the terrace with the pool of approx. 9 x 5 m and a chill-out area.
The house has gas heating, the master bedroom has air-conditioning. All floors are tiled with clay soil. A separate small house next to the parking is used as a storage room and could be used as a garage.
Only 10 minutes from the old town of Jávea and Dénia, only 1 km away there is a restaurant, the lighthouse of Cabo San Antonio is about 2,5 km away. In the area there are beautiful hiking trails, picnic areas, a monastery, old windmills,... A house with a lot of character for special people who know how to enjoy a place as unique as La Plana.
- Type: Finca
- Town: Jávea
- Area: La Plana
- Views: Open
- Plot size: 1.152 m²
- Build size: 238 m²
- Useful surface: 0 m²
- Terrace: 0 m²
- Bedrooms: 4
- Bathrooms: 2
- Lounge: 3
- Dining room: 2
- Kitchen: 2
- Built in: 1970
- Heating: Central gas
- Pool: Private
- Open terrace:
- Covered terrace:
- Parking:
- Fireplace:
- Storage room: 1
- Water deposit: 1
- Outdoor shower:
- Fenced/Walled garden:
| Energy Rating Scale | Consumption kW/h m2/year | Emissions kg CO2/m2 year |
|---|---|---|
A |
146 |
29 |
B |
146 |
29 |
C |
146 |
29 |
D |
146 |
29 |
E |
146 |
29 |
F |
146 |
29 |
G |
146 |
29 |
Note: These details are for guidance only and complete accuracy cannot be guaranted. All measurements are approximate.
