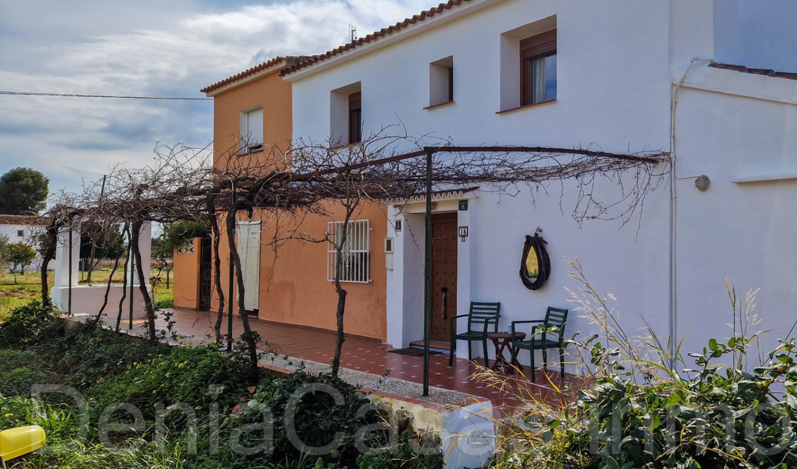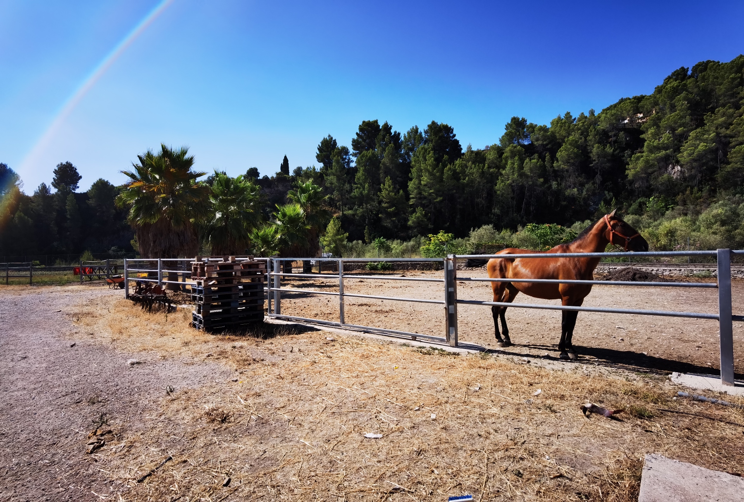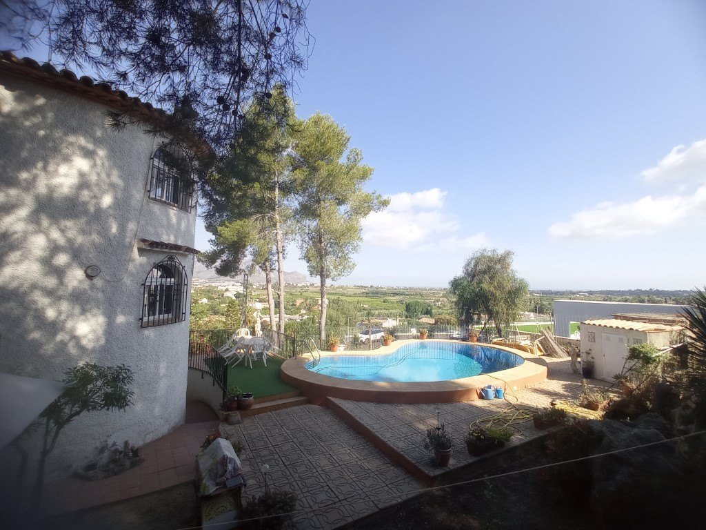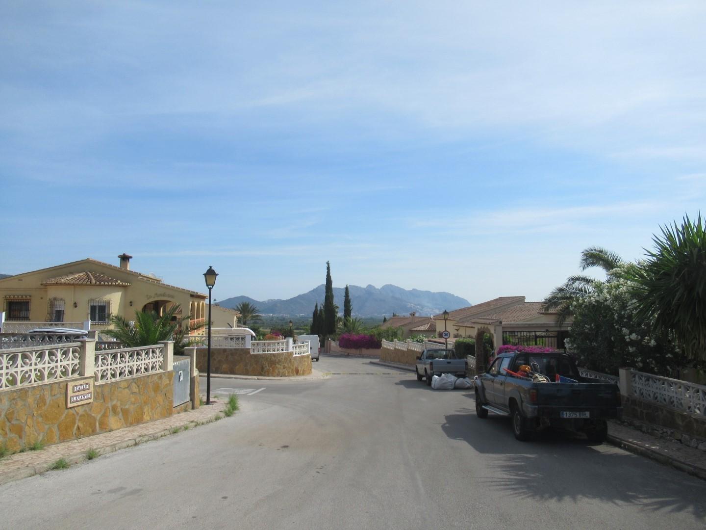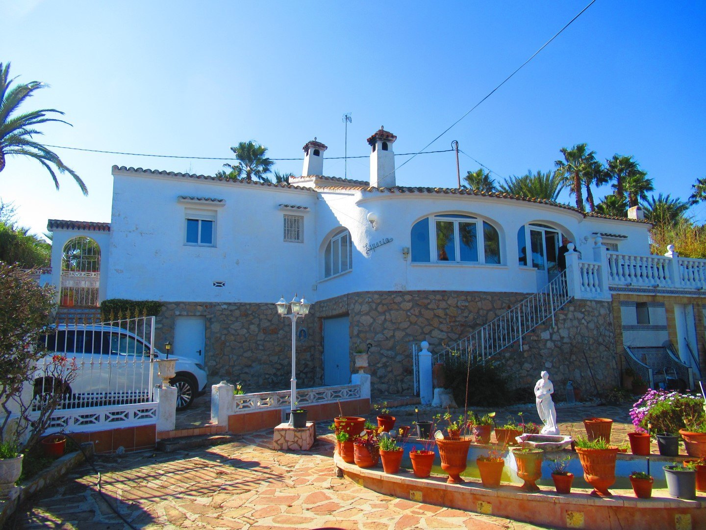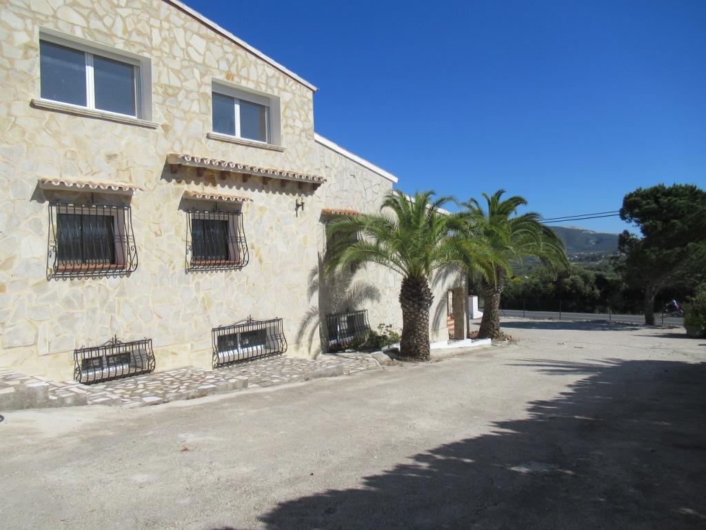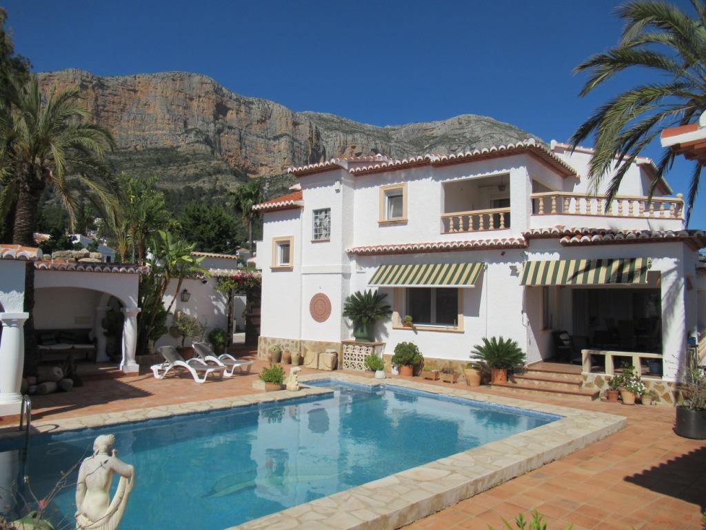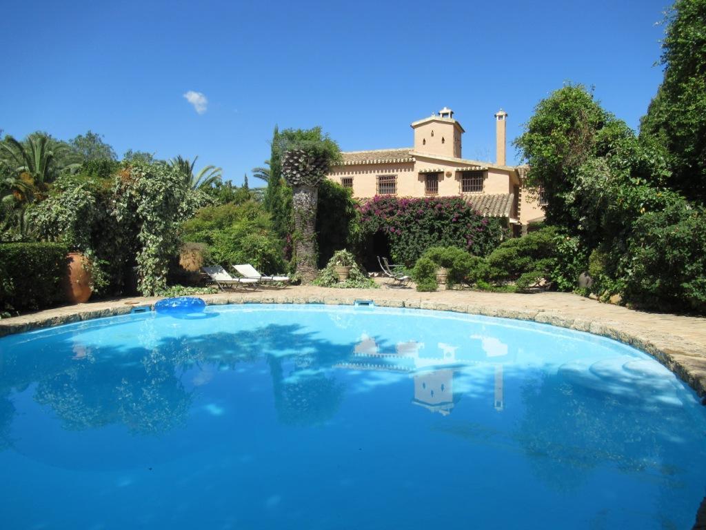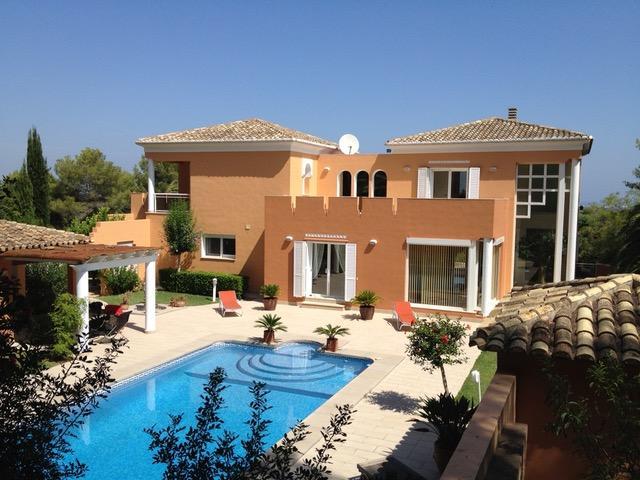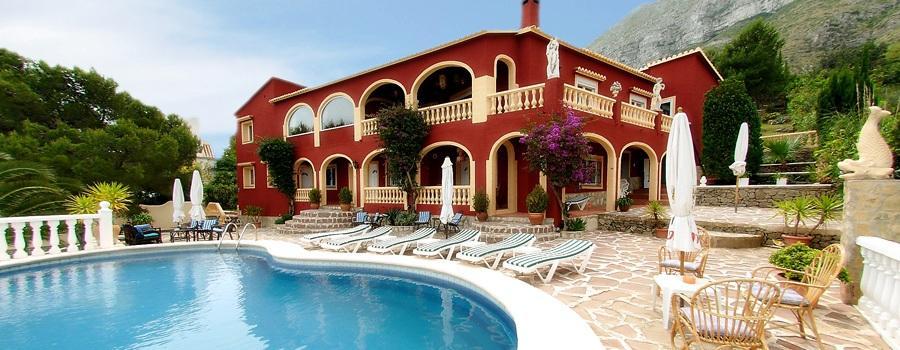- Terraced/Semi-detached house
- Denia
- 121 m²
- 2
- 2.808 m²
Paseo del Saladar, 93
03700 Denia
info@inmodemar.es
Atached house near the sea and 3km from Denia. Located in a quiet and clear area we find this property renovated in 2004, at which time they made a new kitchen, changed all the doors, closed a large rear terrace and put all the PVC windows. The property is a large construction divided into two houses, this one in particular is composed of 4 bedrooms, a large living room from where you access the independent kitchen and the closed terrace that in turn gives access to the backyard where we find a storage roomlaundry. If you want to live in a quiet area, near the sea and the city, and with a large plot, do not hesitate to ask us to see this property to see the great potential it has.
- Type: Terraced/Semi-detached house
- Town: Denia
- Views: Open
- Plot size: 2.808 m²
- Build size: 121 m²
- Useful surface: 0 m²
- Terrace: 20 m²
- Bedrooms: 4
- Bathrooms: 2
- Kitchen: Independent
- Heating: Open fireplace
- Open terrace:
- Covered terrace:
- Parking:
- Sat/TV:
- Storage room: 1
| Energy Rating Scale | Consumption kW/h m2/year | Emissions kg CO2/m2 year |
|---|---|---|
A |
0 |
0 |
B |
0 |
0 |
C |
0 |
0 |
D |
0 |
0 |
E |
0 |
0 |
F |
0 |
0 |
G |
0 |
0 |
Note: These details are for guidance only and complete accuracy cannot be guaranted. All measurements are approximate.
Paseo del Saladar, 93
03700 Denia
info@inmodemar.es
Cottage with plot of 4,150 m2 in Orba, Alicante, ideal for the breeding of horses. In a natural place surrounded by mountains and nature, with rural paths perfect for horseback riding. There are several corrals, 3 boxes, food warehouse, picnic area and cottage with 50 m2, extendible, with living room with fireplace, kitchen and toilet. The whole plot is fully fenced. It has irrigation water. It has a project of environmental license of equine exploitation, report of urban compatibility of equine exploitation, and the License of Opening as Exploitation of equine cattle. Registered in the Register of Livestock Holdings. It is an ideal property for nature and animal lovers, with a lot of privacy without neighbors. Only 5 minutes drive from the village.
- Type: Finca
- Town: Orba
- Views: Mountain
- Plot size: 4.150 m²
- Build size: 50 m²
- Useful surface: 0 m²
- Terrace: 0 m²
- Bathrooms: 1
- Heating: Yes
| Energy Rating Scale | Consumption kW/h m2/year | Emissions kg CO2/m2 year |
|---|---|---|
A |
0 |
0 |
B |
0 |
0 |
C |
0 |
0 |
D |
0 |
0 |
E |
0 |
0 |
F |
0 |
0 |
G |
0 |
0 |
Note: These details are for guidance only and complete accuracy cannot be guaranted. All measurements are approximate.
Paseo del Saladar, 93
03700 Denia
info@inmodemar.es
Villa for sale in La Sella golf with sea views in Alicante, Spain.This property is located at the foothills of the “La Sella Golf” complex and offers an ample plot of land with sea views and also near amenities such as golf, horseriding, supermarkets, and 3 villages nearby.The house is on 2 levels and has an independent apartment with a separate entrance;The main living area offers 2 bedrooms and 1 bathroom, a closed kitchen leading to an ample livingdining room with a fireplace and wooden gallery, a glazed terrace, and nice open views towards the sea.The apartment offers an entrance area, 3 bedrooms, a kitchen, bathroom and a large livingroom and open terrace.There are many open terraces and sitting areas around the property as well as 2 barbecues, plenty of space on the plot for horses or parking, as well as a health center nearby that will offer all the pampering one needs, perfect for sports enthusiasts.
- Type: Villa
- Town: Pedreguer
- Area: La Sella Golf
- Views: Sea
- Plot size: 3.020 m²
- Build size: 180 m²
- Useful surface: 0 m²
- Terrace: 0 m²
- Bedrooms: 4
- Bathrooms: 2
- Lounge: 1
- Kitchen: Open
- Pool: Yes
- Open terrace:
- Covered terrace:
- Parking:
Note: These details are for guidance only and complete accuracy cannot be guaranted. All measurements are approximate.
Paseo del Saladar, 93
03700 Denia
info@inmodemar.es
Plot of land for sale with building licence in Orba, Alicante Spain.This urban building plot is enclosed and ready to go, with water & electricity and licence for new construction.Please enquire for more details on this property in Orba.
- Type: Plot
- Town: Orba
- Area: undefined
- Plot size: 0 m²
- Build size: 0 m²
- Useful surface: 0 m²
- Terrace: 0 m²
Note: These details are for guidance only and complete accuracy cannot be guaranted. All measurements are approximate.
Paseo del Saladar, 93
03700 Denia
info@inmodemar.es
Villa for sale in La Jara (La Xara) Denia Alicante, Spain.This property isa located close to the Village of La Xara (Denia), and offers 3 bedrooms, 2 bathrooms, covered terrace and open terraces with views towards Denia castle and towards the sea.There is a garage and sotrerrom that can be converted intpo a guest apartment.Large sloped plot of 2000 m2 with outhouses and storage areas.Please enquire to view this Villa for sale in La Jara
- Type: Villa
- Town: La Xara
- Area: La Xara
- Views: Sea
- Plot size: 2.000 m²
- Build size: 264 m²
- Useful surface: 0 m²
- Terrace: 0 m²
- Bedrooms: 3
- Bathrooms: 3
- Heating: Central
- Garage:
- Open terrace:
- Covered terrace:
Note: These details are for guidance only and complete accuracy cannot be guaranted. All measurements are approximate.
Paseo del Saladar, 93
03700 Denia
info@inmodemar.es
Villa business for sale in Alicante, Spain.This property is located close to the town of Javea/Xabia and offers a good access with an ample parking and large plot of land of 3121 m2 with views of the montgo mountain and surrounding areas. The Villa has been renovated and is “ready to go” as a business hotel/restaurant/ pension offering:Ground floor 280 m2 of open concept with lots of light and ample spaces1st floor: 600 m2 also open concept with bar area and open terrace with views.2nd floor: 2 guest apartments that have separate entrance: N1: Apartment with 3 bedrooms 2 bathrooms, kitchen lounge and open terrace, and N2: with 2 bedrooms, 1 bath 1 toilet and 2 open terraces with views.
- Type: Commercial
- Town: Jávea
- Area: Montgó
- Views: Panoramic
- Plot size: 3.121 m²
- Build size: 1.228 m²
- Useful surface: 0 m²
- Terrace: 0 m²
- Bedrooms: 5
- Bathrooms: 4
- Guest bathroom: 3
- Open terrace:
- Parking:
Note: These details are for guidance only and complete accuracy cannot be guaranted. All measurements are approximate.
Paseo del Saladar, 93
03700 Denia
info@inmodemar.es
Villa for sale in Javea with 3 bedrooms and mountain views.This house is located on the south side of the Montgo mountain on a flat plot of 911 m2. with 402 m2 construction.The property offers 3 bedrooms, 3 bathrooms, walk in closets, closed kitche, various open terraces with views of the Montgo mountain and also to the mountains nearby.there is a large carport with 2 entrances to the property and a large open terrace with a pool, barbacue area, outside shower, small gymnasium, wine cellar and many more extras..Please enquire to view this superb spanish style Villa for sale on the montgo mountain.
- Type: Villa
- Town: Jávea
- Area: Montgó
- Plot size: 911 m²
- Build size: 270 m²
- Useful surface: 0 m²
- Terrace: 0 m²
- Bedrooms: 3
- Bathrooms: 1
- Pool: Yes
Note: These details are for guidance only and complete accuracy cannot be guaranted. All measurements are approximate.
Paseo del Saladar, 93
03700 Denia
info@inmodemar.es
Traditional Spanish stone Finca for sale in Pedreguer, Alicante, Spain.This Finca comes with ample gardens on a plot of 7267 m2, with mature gardens, ample parking, guesthouse or garage, pool and many open terraces, offering you tranquility and luxury near the Golf course of La Sella.The property has 4 bedrooms, 3 bathrooms, large open living diningroom with fireplace, offers the traditional spanish building with stone walls, wooden beams and many handcrafted items that are one of a kind.You will fall in love with this wonderful typical Spanish house
- Type: Villa
- Town: Pedreguer
- Area: La Sella Golf
- Plot size: 7.267 m²
- Build size: 350 m²
- Useful surface: 0 m²
- Terrace: 0 m²
- Bedrooms: 4
- Bathrooms: 2
- Pool: Yes
Note: These details are for guidance only and complete accuracy cannot be guaranted. All measurements are approximate.
Paseo del Saladar, 93
03700 Denia
info@inmodemar.es
Luxury villa in La sella with 4 bedrooms, 3 bathrooms, a living, a dinning room, a sellar, a garage for 2 cars, covered and open terraces, barbecue area and a swimming pool.Close to the Golf La Sella, Denia, Spain.
- Type: Villa
- Town: Pedreguer
- Area: La Sella Golf
- Views: Mountain
- Plot size: 5.000 m²
- Build size: 480 m²
- Useful surface: 0 m²
- Terrace: 0 m²
- Bedrooms: 4
- Bathrooms: 3
- Pool: Yes
Note: These details are for guidance only and complete accuracy cannot be guaranted. All measurements are approximate.
Paseo del Saladar, 93
03700 Denia
info@inmodemar.es
Hotel for sale in Denia with sea views and guest accomodation in Spain,This property could be a hotel or bed & breakfast and consists consist in 8 double rooms, 2 of them have en suite bathroom and private terrace with sea views. All rooms are equipped with shower, heating, telephone and TV. The property is surrounded by gardens, terraces, swimming pool and also a guest parking.
- Type: Villa
- Town: Denia
- Area: Montgó
- Views: Sea and Mountain
- Plot size: 1.950 m²
- Build size: 430 m²
- Useful surface: 0 m²
- Terrace: 0 m²
- Bedrooms: 8
- Bathrooms: 5
- Heating: Central gasoil
- Pool: Heated
- Open terrace:
- Covered terrace:
- Parking:
Note: These details are for guidance only and complete accuracy cannot be guaranted. All measurements are approximate.
