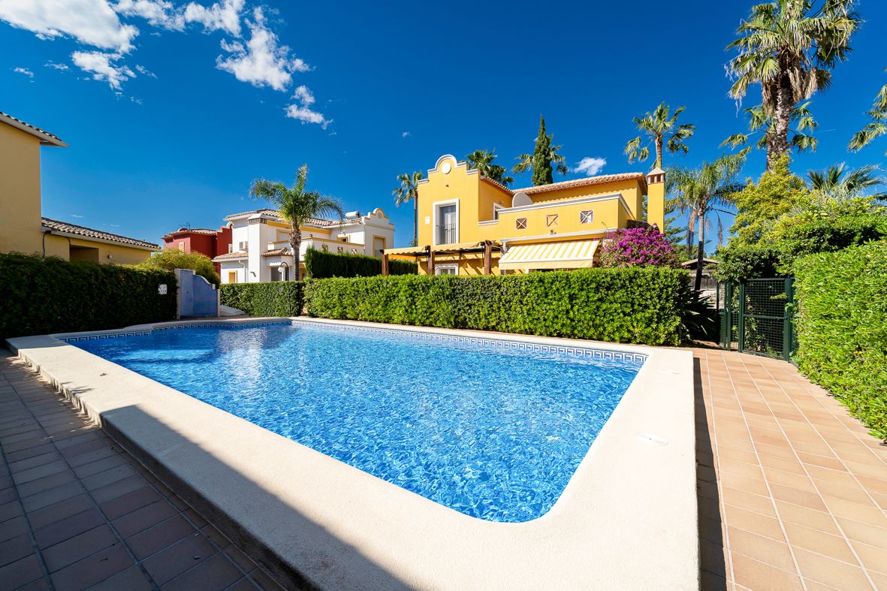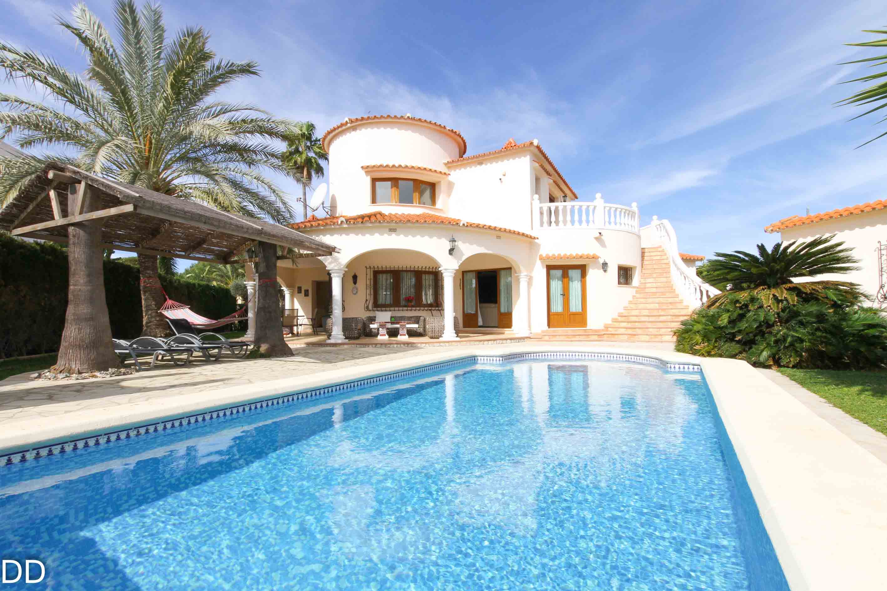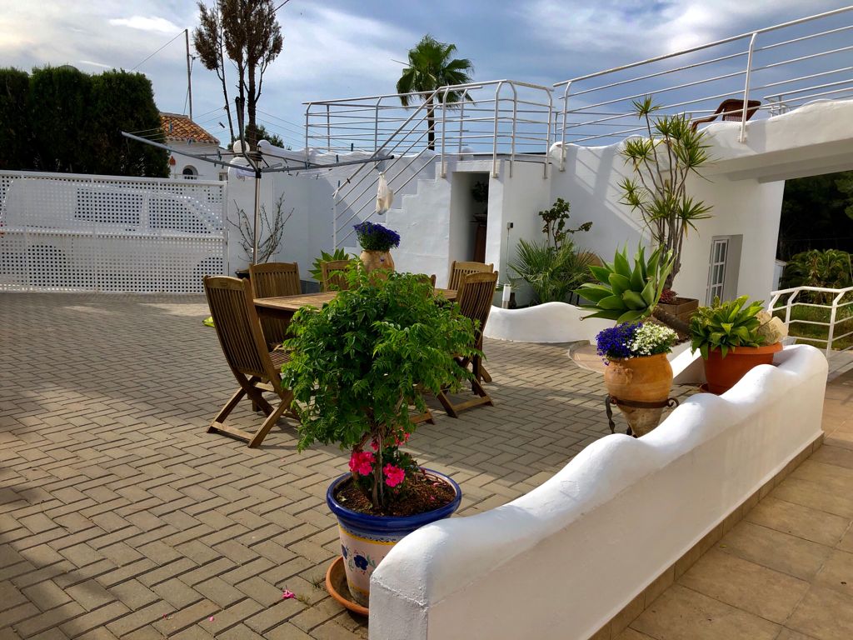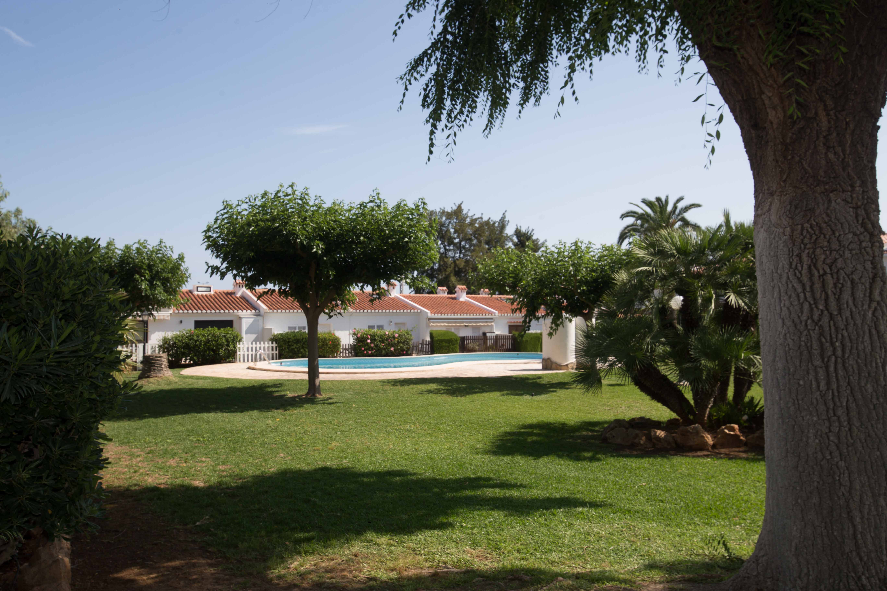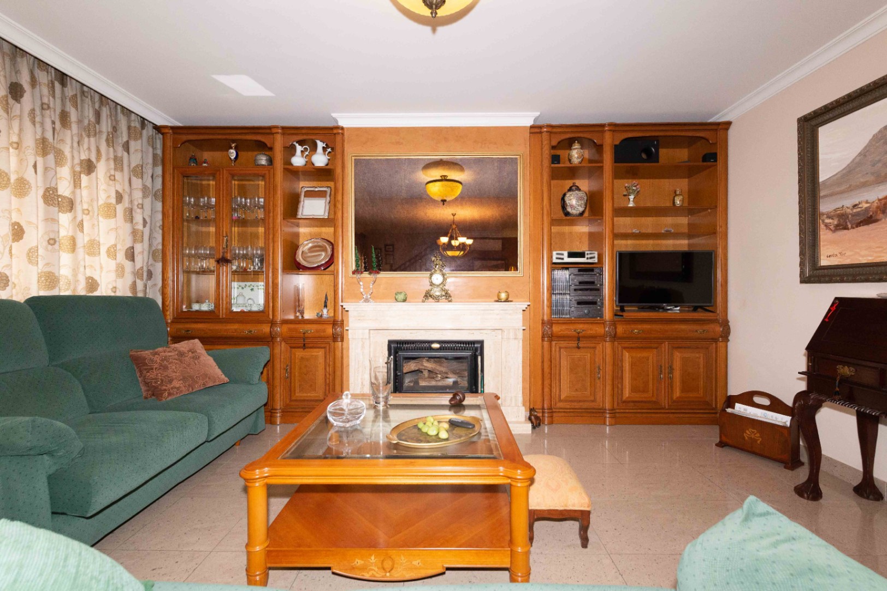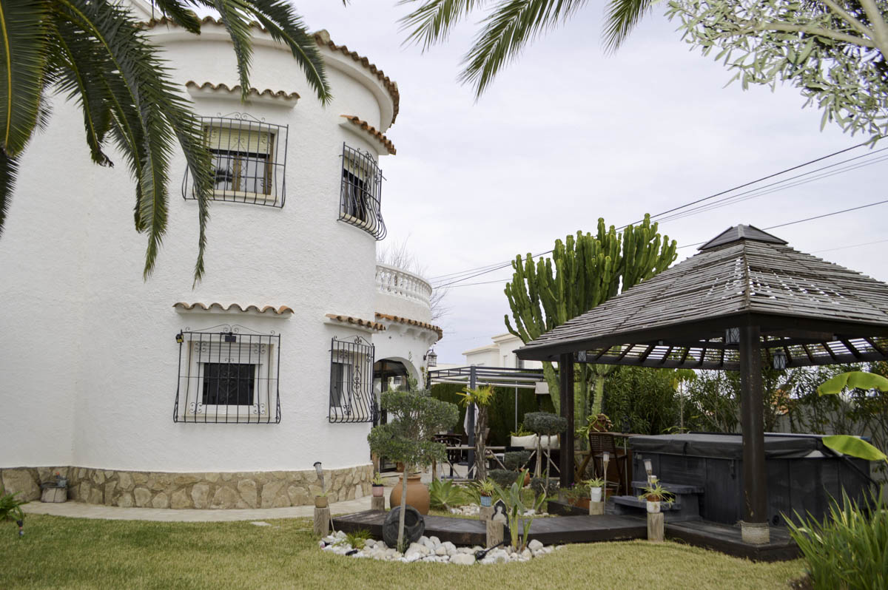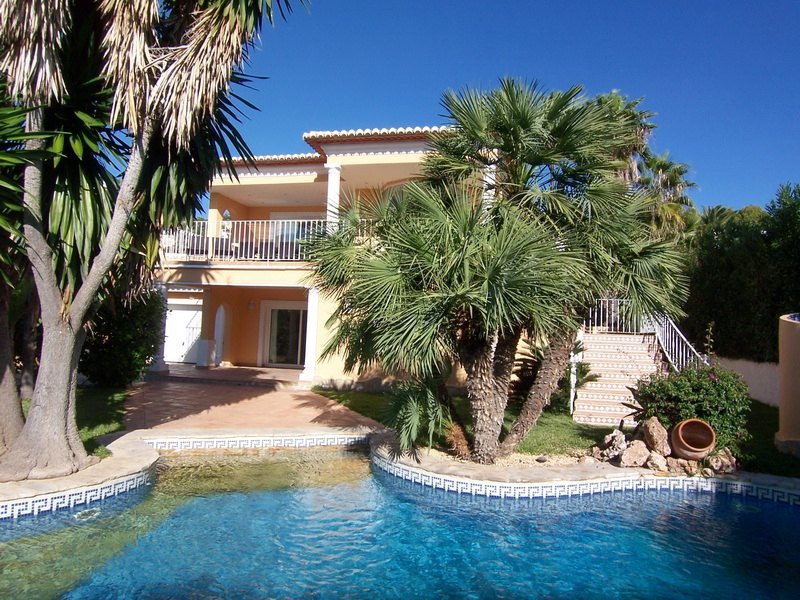- Villa
- Yes
- Denia->La Sella Golf
- 176 m²
- 3
- 1.514 m²
Paseo del Saladar, 93
03700 Denia
info@inmodemar.es
All on one level modern villa for sale in La Sella, Denia
Happy to introduce this contemporary singlestory villa designed for those who seek a staircasefree home. Situated at the southern end of La Sella Golf Resort, this property offers an ideal location for a relaxed lifestyle near the Golf Course. The 1,514 m2 terraced plot provides access from the upper road. The villa's layout is tailored to the sun's movement, with the infinity pool and main terrace facing southwest, while two additional terraces capture the morning sun from the east.
The openplan design includes a livingdining room with an American kitchen, 3 bedrooms with ensuite bathrooms and fitted wardrobes, a guest toilet and a laundry area. Parking for 2 cars is available at the entrance, accompanied by an easytomaintain Mediterranean garden. The villa seamlessly blends contemporary design with practical living, featuring large windows for natural light, an American kitchen for a modern aesthetic, and three private bedrooms with luxurious ensuite bathrooms. The guest toilet and dedicated laundry area enhance functionality, while the terraced layout ensures easy access and parking convenience. External spaces, including an infinity pool, main terrace, and two additional terraces, offer diverse settings for relaxation and enjoyment.
The villa's orientation maximizes energy efficiency, creating an environmentally conscious living environment. Overall, this onestory villa combines contemporary design, thoughtful functionality, and a prime location for a modern and stylish living experience at La Sella Golf Resort.
The displayed price does not include taxes and purchase costs / The offer is subject to errors, price changes, availability, omission and / or withdrawal from the market without prior notice / Furniture and contents according to personalized agreement and not according to the photos in the presentation
- Type: Villa
- Town: Denia
- Area: La Sella Golf
- Views: Open
- Plot size: 1.514 m²
- Build size: 176 m²
- Useful surface: 0 m²
- Terrace: 0 m²
- Bedrooms: 3
- Bathrooms: 3
- Guest bathroom: 1
- Lounge: 1
- Dining room: 1
- Kitchen: Yes
- Built in: 2023
- Pool: Yes
- Open terrace:
- Covered terrace:
- Parking:
Note: These details are for guidance only and complete accuracy cannot be guaranted. All measurements are approximate.
- Villa
- Communal
- Denia->Montgó
- 130 m²
- 2
- 500 m²
Paseo del Saladar, 93
03700 Denia
info@inmodemar.es
This villa is what most buyers are looking for right now.
A house just a stone's throw from the centre from which you can walk every day to the centre of Dénia. This house was built in 2004 and is very well maintained.
It clearly stands out for its light, as its main orientation is south, and it also has numerous windows and balconies. In fact, several of the rooms have openings on two of their sides.
The house consists of a large living room with fireplace, separate kitchen with laundry room with direct access to the outside, a double bedroom and a bathroom on the ground floor. On the upper floor we have two more bedrooms with a full bathroom. Both bedrooms have access to a large terrace that receives sun all year round.
Outside we have a large terrace next to the living room, parking for several cars and an easytomaintain garden that surrounds the entire house.
The house is part of a small urbanization in which they share a very good size swimming pool.
- Type: Villa
- Town: Denia
- Area: Montgó
- Views: Garden
- Plot size: 500 m²
- Build size: 130 m²
- Useful surface: 0 m²
- Terrace: 35 m²
- Bedrooms: 3
- Bathrooms: 2
- Lounge: 1
- Dining room: 1
- Kitchen: Independent
- Built in: 2004
- Pool: Communal
- Open terrace:
- Parking:
- Storage room: 1
| Energy Rating Scale | Consumption kW/h m2/year | Emissions kg CO2/m2 year |
|---|---|---|
A |
0 |
0 |
B |
0 |
0 |
C |
0 |
0 |
D |
0 |
0 |
E |
0 |
0 |
F |
0 |
0 |
G |
0 |
0 |
Note: These details are for guidance only and complete accuracy cannot be guaranted. All measurements are approximate.
Paseo del Saladar, 93
03700 Denia
info@inmodemar.es
Fantastic villa located 600m from the beach of Las Marinas in a quiet residential area and only 2 km from the center of Denia.
The house has two floors connected to each other with internal staircase, on the ground floor 201m2 there is a living room with fireplace, two double bedrooms with two bathrooms and a toilet, kitchen with pantry, dining room, vestibule, terrace; On the upper floor of 52m2 we have a spacious bedroom with bathroom and terrace with the staircase to access the garden and pool.
The house is very well distributed with several accesses to the street, with a very large cibierta terrace and a pleasant recreational space next to the pool, all rooms are spacious, have fitted wardrobes, air conditioning, tiltandturn double glazed windows, a storage room, barbecue house, a garage of 36m2. It is an ideal place to live throughout the year or spend vacations next to the sea.
An excellent location allows you to ascend to all services walking, as well as a supermarket, restaurants, cafes, bus stop.
- Type: Villa
- Town: Denia
- Area: Beach
- Views: Open
- Plot size: 884 m²
- Build size: 253 m²
- Useful surface: 0 m²
- Terrace: 18 m²
- Bedrooms: 3
- Bathrooms: 3
- Guest bathroom: 1
- Lounge: 1
- Dining room: 1
- Kitchen: Independent
- Pool: Private
- Garage:
- Open terrace:
- Storage room: 1
Note: These details are for guidance only and complete accuracy cannot be guaranted. All measurements are approximate.
Paseo del Saladar, 93
03700 Denia
info@inmodemar.es
This love Balistyle house is Close to all amenities and there is a total of 260 2 m
The garden has 1450 2m land and
There are 4 bedrooms and 3 bathrooms
Parking spaces available and storage
Opportunity price do not hesitate for a visit
- Type: Villa
- Town: Jávea
- Area: undefined
- Views: Mountain
- Plot size: 1.500 m²
- Build size: 240 m²
- Useful surface: 0 m²
- Terrace: 0 m²
- Bedrooms: 4
- Bathrooms: 3
- Guest bathroom: 1
- Lounge: 1
- Dining room: 1
- Heating: Central
- Pool: Private
- Open terrace:
- Covered terrace:
- Parking:
- Sat/TV:
- Storage room: 1
| Energy Rating Scale | Consumption kW/h m2/year | Emissions kg CO2/m2 year |
|---|---|---|
A |
0 |
0 |
B |
0 |
0 |
C |
0 |
0 |
D |
0 |
0 |
E |
0 |
0 |
F |
0 |
0 |
G |
0 |
0 |
Note: These details are for guidance only and complete accuracy cannot be guaranted. All measurements are approximate.
Paseo del Saladar, 93
03700 Denia
info@inmodemar.es
Dpulex townhouse for sale in Denia, near the city and services in urbanization with swimming pool and garden areas, with two terraces, has two double bedrooms, closed kitchen and living room
- Type: Terraced/Semi-detached house
- Town: Denia
- Area: Paidos / La Pedrera
- Plot size: 80 m²
- Build size: 0 m²
- Useful surface: 0 m²
- Terrace: 20 m²
- Bedrooms: 2
- Bathrooms: 2
| Energy Rating Scale | Consumption kW/h m2/year | Emissions kg CO2/m2 year |
|---|---|---|
A |
0 |
0 |
B |
0 |
0 |
C |
0 |
0 |
D |
0 |
0 |
E |
0 |
0 |
F |
0 |
0 |
G |
0 |
0 |
Note: These details are for guidance only and complete accuracy cannot be guaranted. All measurements are approximate.
Paseo del Saladar, 93
03700 Denia
info@inmodemar.es
TOWNHOUSE in a quiet and central area of DENIA.
Built on four floors on a plot of 90 m2. Constructed area of 337 m2.
On the ground floor there is a commercial premises of 82 m2 fully finished and with direct access to the stairwell that gives access to the house on upper floors.
Year of completion of the work 2002.
Built in 2002 on a 90 m² plot, it is in perfect condition.
First floor): Entrance hall, large livingdining room with fireplace, fully equipped closed kitchen, bathroom and patio of 7 m².
Second floor: 3 bedrooms, 2 bathrooms (1 en suite) and stairwell.
Third floor: Studio with bedroom, builtin kitchen and toiletlaundry room and an interior terrace of 34 m².
The house is sold furnished and in its construction top quality materials (marble, wood and others) have been used, highlighting its interior carpentry made of noble woods; PVC exterior carpentry with glass with thermal and acoustic breakage; Air conditioning units h/c distributed throughout the rooms.
- Type: Townhouse
- Town: Denia
- Area: City area
- Plot size: 90 m²
- Build size: 337 m²
- Useful surface: 0 m²
- Terrace: 40 m²
- Bedrooms: 4
- Bathrooms: 3
- Guest bathroom: 1
- Lounge: 1
- Dining room: 1
- Kitchen: Independent
- Built in: 2002
- Furnished:
| Energy Rating Scale | Consumption kW/h m2/year | Emissions kg CO2/m2 year |
|---|---|---|
A |
0 |
0 |
B |
0 |
0 |
C |
0 |
0 |
D |
0 |
0 |
E |
0 |
0 |
F |
0 |
0 |
G |
0 |
0 |
Note: These details are for guidance only and complete accuracy cannot be guaranted. All measurements are approximate.
- Villa
- Communal
- Els Poblets->undefined
- 224 m²
- 2
- 600 m²
Paseo del Saladar, 93
03700 Denia
info@inmodemar.es
Twostorey villa on a plot of six hundred square metres well maintained and maintained. The house is designed to be divided into two twostorey houses. It also has a closed garage and covered outdoor parking for two large cars. Next to the garage area there is an enclosed outdoor kitchen with work area. It also has five storage rooms that come in handy for storage, as well as a garden shed.
The house has propane gas heating (six large bottles), with radiators throughout the house and gas boiler checked with uptodate maintenance.
The garden area also has a large fourseater jacuzzi with a Berlin pergola.
- Type: Villa
- Town: Els Poblets
- Area: undefined
- Plot size: 600 m²
- Build size: 224 m²
- Useful surface: 0 m²
- Terrace: 0 m²
- Bedrooms: 4
- Bathrooms: 2
- Guest bathroom: 1
- Lounge: 2
- Kitchen: Equipped
- Heating: Central gas
- Pool: Communal
- Garage:
- Open terrace:
- Covered terrace:
- Parking:
- Storage room: 1
Note: These details are for guidance only and complete accuracy cannot be guaranted. All measurements are approximate.
Paseo del Saladar, 93
03700 Denia
info@inmodemar.es
Investment opportunity!!Flat situated in the centre of Denia just a step away from the port and next to all services. This fantastic flat was refurbished in 2021 and has a livingdining room, independent fully equipped kitchen with exit to an interior patio, 3 bedrooms and 1 bathroom. It has air conditioning hot/cold in the living room and in the main bedroom, wooden flooring, pvc carpentry with double glazing, recently changed doors with black finishings and freshly painted ready to move in.Situated in an ideal location both for year round living and investment.
- Type: Apartment
- Town: Denia
- Area: City area
- Plot size: 0 m²
- Build size: 75 m²
- Useful surface: 0 m²
- Terrace: 0 m²
- Bedrooms: 3
- Bathrooms: 1
- Lounge: 1
- Dining room: 1
- Kitchen: Independent
| Energy Rating Scale | Consumption kW/h m2/year | Emissions kg CO2/m2 year |
|---|---|---|
A |
0 |
0 |
B |
0 |
0 |
C |
0 |
0 |
D |
0 |
0 |
E |
0 |
0 |
F |
0 |
0 |
G |
0 |
0 |
Note: These details are for guidance only and complete accuracy cannot be guaranted. All measurements are approximate.
- Villa
- Private
- Moraira->Club Moraira
- 220 m²
- 2 + 1
- 800 m²
Paseo del Saladar, 93
03700 Denia
info@inmodemar.es
Newly build 4 bedroom villa for sale in Moraira.
Luxurious villa of 300m2 (incl. terraces) built in 2001, fully equipped and is laid out on two levels. The main living area comprises of a large entrance hall, living room with open fireplace, beautiful kitchen with breakfast bar opening onto the dining area with a totally glazed, southfacing wall giving fantastic views over the valley and to the sea. The master bedroom has a dressing room and ensuite shower room with double basins, there is a second double bedroom and a large bathroom.
Downstairs has a double patio door leading in to a living/dining room with American kitchen; the third double bedroom has ensuite shower room and patio doors leading out to the pool terrace. There is a fourth double bedroom, and large storage area suitable for conversion.
The plot of 850m² is entered through an automatic gate with a paved driveway leading to a garage with automatic door and roof terrace above. The beautiful garden is laid out with grass, Mediterranean plants and palm trees, with an automatic irrigation system and exterior lighting. The pool has Roman steps, a shallow beach entrance of natural stone and a waterfall, with an outside shower.
The villa is fitted with an alarm, tilt & turn windows with security glass, mosquito netting and roller blinds, airconditioning in the master bedroom, under floor central heating, satellite television and wiring for B&O stereo equipment. The interior walls are smooth and the upstairs is done out in a lemon/ochre sponged paint effect.
- Type: Villa
- Town: Moraira
- Area: Club Moraira
- Views: Open
- Plot size: 800 m²
- Build size: 220 m²
- Useful surface: 0 m²
- Terrace: 0 m²
- Bedrooms: 2 + 2
- Bathrooms: 2 + 1
- Lounge: 1
- Dining room: 1
- Kitchen: American
- Built in: 2000
- Heating: Underfloor heating
- Pool: Private
- Garage:
- Open terrace:
- Covered terrace:
- Parking:
- Sat/TV:
- Storage room: 1
| Energy Rating Scale | Consumption kW/h m2/year | Emissions kg CO2/m2 year |
|---|---|---|
A |
0 |
0 |
B |
0 |
0 |
C |
0 |
0 |
D |
0 |
0 |
E |
0 |
0 |
F |
0 |
0 |
G |
0 |
0 |
Note: These details are for guidance only and complete accuracy cannot be guaranted. All measurements are approximate.
- Apartment
- Communal
- Denia->Las Marinas
- 108 m²
- 2
- 0 m²
Paseo del Saladar, 93
03700 Denia
info@inmodemar.es
Apartment with 68 m2 floor space, on the first floor with elevator in a fabulous urbanization located on one of the best beaches in Denia, at km4 of the Las Marinas area. This charming and bright apartment consists of a livingdining room with access to a spacious terrace with awning, which has views of the common areas of the urbanization, two double bedrooms, with fitted wardrobes and two bathrooms, one of them en suite in the master bedroom, as well as a fully equipped kitchen with fridge and microwave. From the kitchen you have access to a utility area with clothesline, washing machine area and laundry sink, with good orientation and awning. All rooms have hot and cold air conditioning. This is one of the best maintained urbanizations in Denia. In the common areas, we have a magnificent Mediterranean garden with wonderful palm trees, swimming pools for adults and children, communal toilets next to the pool as well as showers, paddle tennis court and children's play area and swings for children. Included in the price is a large parking space and an underground storage room. The property is sold furnished, without personal belongings and decoration. Next to bus stop, restaurants, 300 meters from supermarkets, close to pharmacy, ice cream parlor, etc. 200 meters from the beach. IBI 350€ Community: 200€ per quarter.
- Type: Apartment
- Town: Denia
- Area: Las Marinas
- Plot size: 0 m²
- Build size: 108 m²
- Useful surface: 68 m²
- Terrace: 12 m²
- Bedrooms: 2
- Bathrooms: 2
- Lounge: 1
- Dining room: 1
- Kitchen: Independent
- Built in: 2007
- Pool: Communal
- Garage:
- Covered terrace:
- Storage room: 1
- Elevator:
| Energy Rating Scale | Consumption kW/h m2/year | Emissions kg CO2/m2 year |
|---|---|---|
A |
0 |
0 |
B |
0 |
0 |
C |
0 |
0 |
D |
0 |
0 |
E |
0 |
0 |
F |
0 |
0 |
G |
0 |
0 |
Note: These details are for guidance only and complete accuracy cannot be guaranted. All measurements are approximate.

