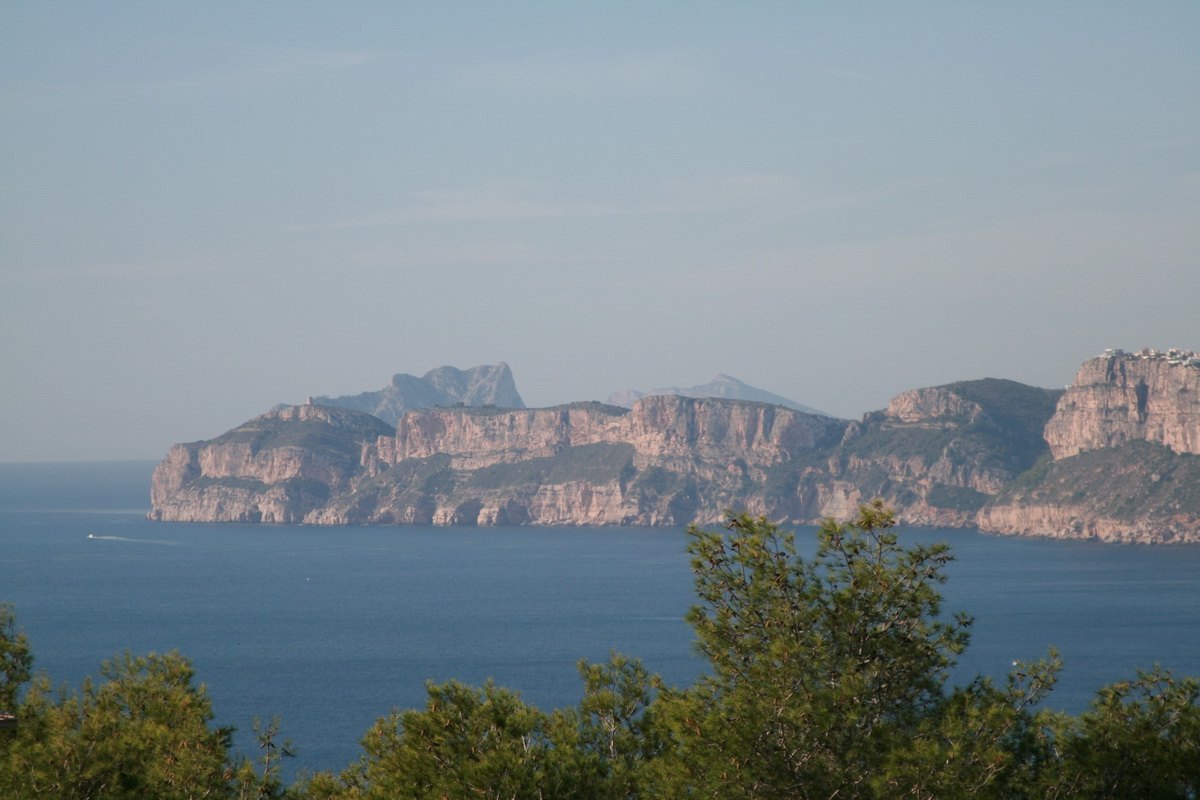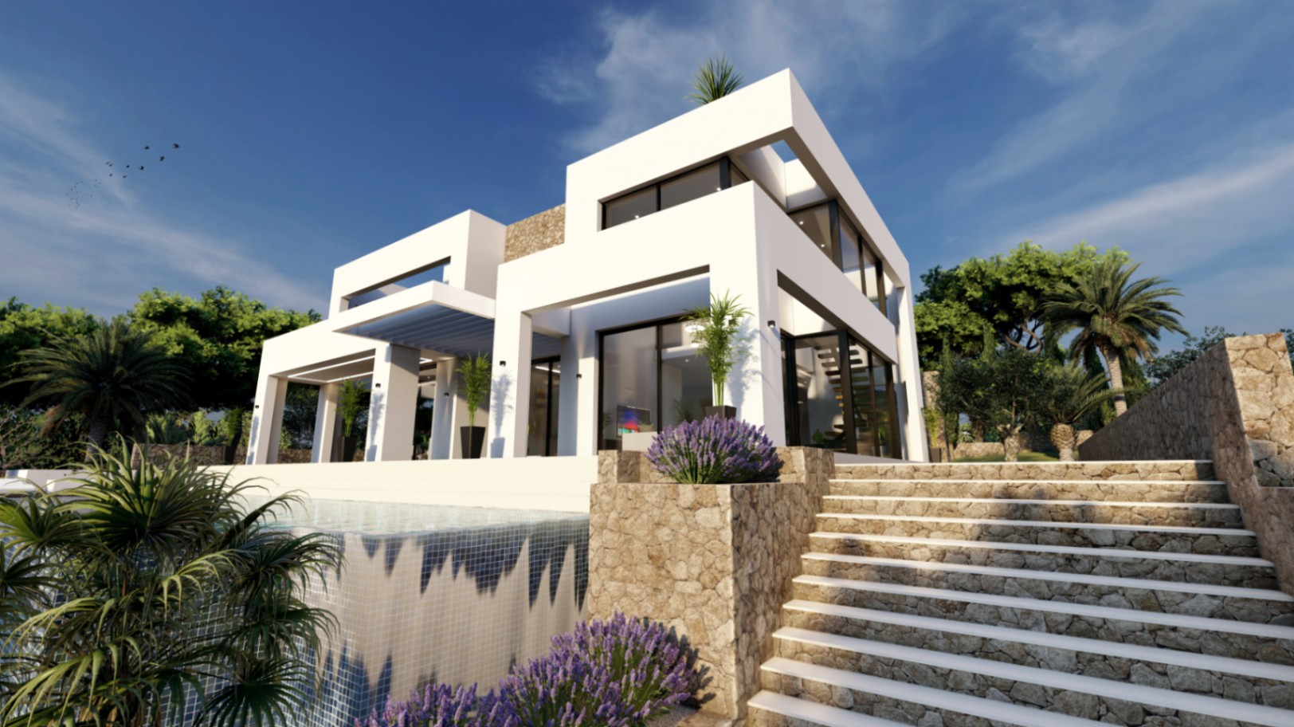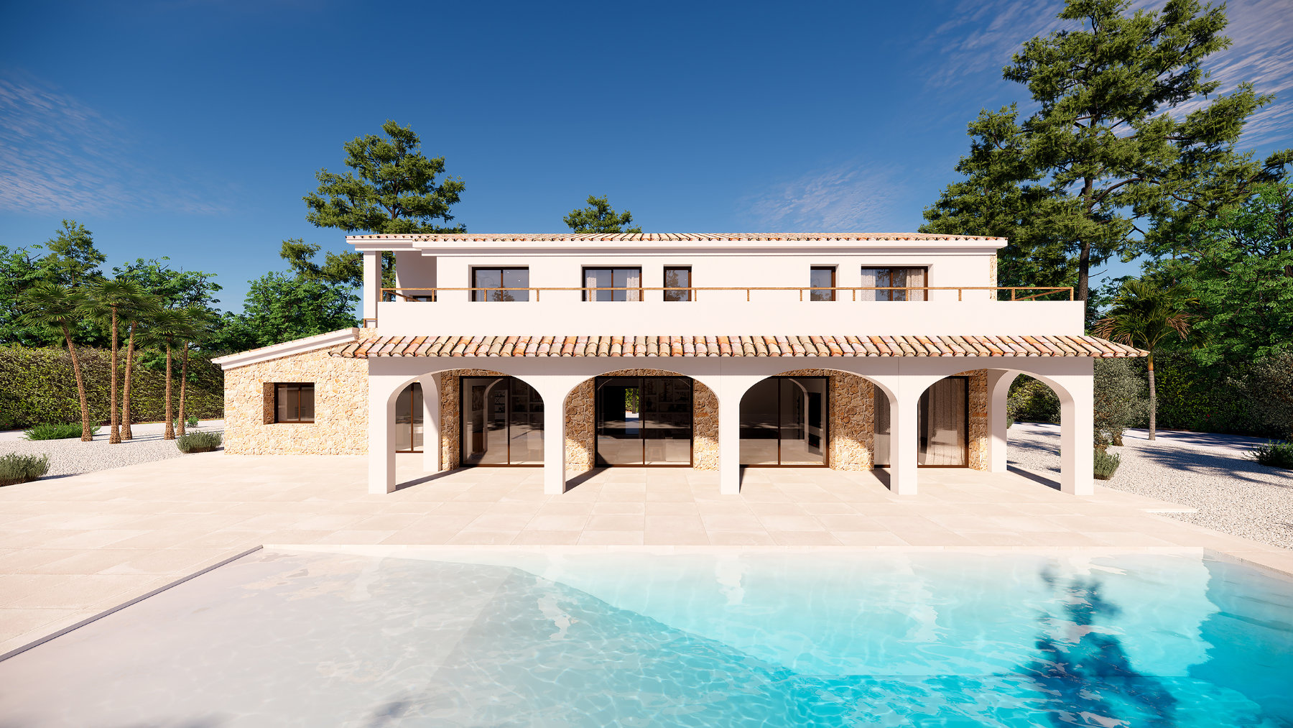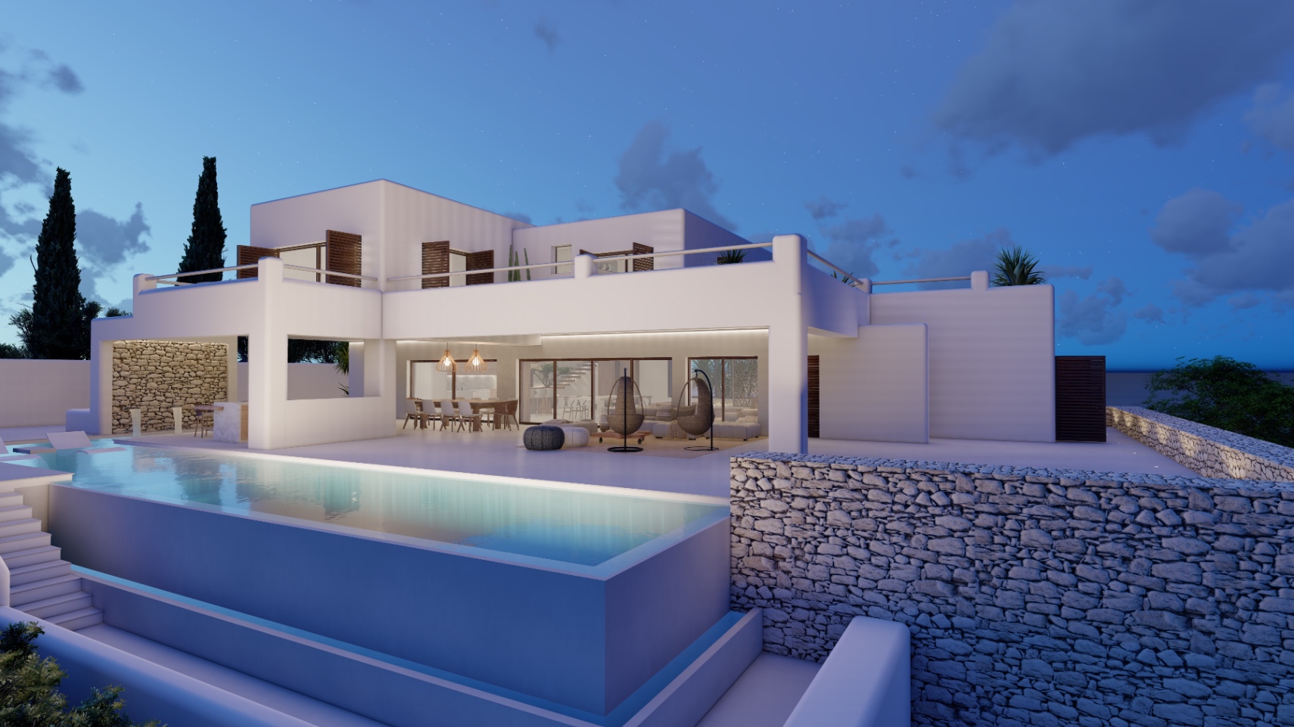- Home
- »
- Properties
- »
- All our Properties
Paseo del Saladar, 93
03700 Denia
info@inmodemar.es
On Residential Resort Cumbre del Sol is where we find Villa Brisa del Mar, more precisely in Residential Jazmines, an exclusive area that stands out due to its sea views, its high standard infrastructure, and because it is made up of large luxurious villas.
Villa Brisa del Mar, is built on two floors, the main entrance is on the top floor, with two clearly defined wings. On the right hand side, we have the rest area, where the 3 bedrooms are located. One of the bedrooms has a large walk-in-closet and an en-suite bathroom; the other two bedrooms have a shared bathroom and spacious wardrobes. All of the bedrooms have direct access to the terrace and the sea views. In the other wing, is the day area, with a kitchen,which joins with the dining room and the exterior porch, the living room, a guest toilet, a wash room, etc.
The lower floor of this villa is intended for leisure and entertainment, inside as well as outside. This floor is where we can find a two-vehicle garage, a bathroom, a storage room and an extra multipurpose living room that leads directly onto the exterior terrace, with a pool and several garden areas. A luxurious area to enjoy your free-time, sunbathing, watching a film, swimming or simply gazing at the sea.
- Type: Villa
- Town: Benitachell
- Area: Cumbre del Sol
- Plot size: 963 m²
- Build size: 613 m²
- Useful surface: 0 m²
- Terrace: 0 m²
- Bedrooms: 4
- Bathrooms: 3
| Energy Rating Scale | Consumption kW/h m2/year | Emissions kg CO2/m2 year |
|---|---|---|
A |
0 |
0 |
B |
0 |
0 |
C |
0 |
0 |
D |
0 |
0 |
E |
0 |
0 |
F |
0 |
0 |
G |
0 |
0 |
Note: These details are for guidance only and complete accuracy cannot be guaranted. All measurements are approximate.
Paseo del Saladar, 93
03700 Denia
info@inmodemar.es
Incredible sea view plot for sale in Javea, offering unmatched potentialDiscover an extraordinary opportunity with this stunning plot in the soughtafter Cabo La Nao area of Javea. The parcel of land, gently inclined, provides an ideal foundation for a luxurious villa, making it a unique and exclusive investment. Facing southwest, the plot captures breathtaking sea views, ensuring residents enjoy stunning sunsets and optimal sunlight throughout the day. This orientation not only enhances the property's visual appeal but also creates an ideal setting for a residence designed to maximize natural light and ventilation.
This rare and irreplaceable plot is a standout opportunity for those seeking a prestigious address in Javea. The scarcity of such offerings in this premium locale makes it a unique chance for building a dream home in an exclusive setting.
To secure this prime real estate, interested parties should be prepared with a minimum budget of €2,000,000, covering both the land and the construction of a bespoke luxury villa. This investment ensures the acquisition of a remarkable plot and the potential to craft a residence that perfectly aligns with individual preferences and lifestyle requirements.
Don't miss the chance to own a slice of paradise in Javea with this fantastic plot.
Act now to turn this vision into reality and make this exclusive plot yours before it's too late.
- Type: Plot
- Town: Jávea
- Area: Ambolo
- Views: Sea
- Plot size: 2.355 m²
- Build size: 0 m²
- Useful surface: 0 m²
- Terrace: 0 m²
Note: These details are for guidance only and complete accuracy cannot be guaranted. All measurements are approximate.
Paseo del Saladar, 93
03700 Denia
info@inmodemar.es
The modern and Mediterranean architecture merge into villa Estrella, conceived as a comfortable family residence. A property located on the North of Costa Blanca, in the Residential Resort Cumbre del Sol, one of the best destinations for those who is looking for spectacular sea views, coves of crystal clear waters, a natural environment, away from the noise and rush of the larges cities.
Villa Estrella is distributed on 3 floors, with 3 bedrooms with en-suite bathroom, master bedroom also provides with a dressing room and a private terrace to enjoy the sea views. It has a TV room, kitchen with island, open to the dining room and the living room with fireplace, all an open space with double height, connected with the porch, terrace, infinity pool and the barbecue area. There is also 2 guest toilets, one next to the living room and another outside to serve the barbecue and the pool.
The basement of this property surprises us with an open space, which allows us to expand the house in number of bedrooms, gym or guest apartment, with two private terraces. The house is completed with parking for two vehicles and a gardening project, all designed to live all year around facing the Mediterranean sea.
- Type: Villa
- Town: Benitachell
- Area: Cumbre del Sol
- Plot size: 1.098 m²
- Build size: 579 m²
- Useful surface: 0 m²
- Terrace: 0 m²
- Bedrooms: 3
- Bathrooms: 3
| Energy Rating Scale | Consumption kW/h m2/year | Emissions kg CO2/m2 year |
|---|---|---|
A |
0 |
0 |
B |
0 |
0 |
C |
0 |
0 |
D |
0 |
0 |
E |
0 |
0 |
F |
0 |
0 |
G |
0 |
0 |
Note: These details are for guidance only and complete accuracy cannot be guaranted. All measurements are approximate.
Paseo del Saladar, 93
03700 Denia
info@inmodemar.es
In Villa Amanecer you will feel that the Mediterranean sun fill your property with light all year around. This model of contemporary style has a structure with straight and clean lines that make space and natural luminosity equally profitable. This new built property is characterized by open spaces and where the big windows dominate the views over the sea.
The property is built over three levels and, as well, it has a large under build so you have that extra space when it is needed. The access is on the upper level, with space to park two cars and an elevator that connects the entire house. On the middle level we find three spacious rooms, to enjoy for the whole family; two of them with direct access to a large terrace and a bathroom to share, and the main room, with a spacious dressing room and en suite bathroom, private terrace to enjoy your privacy.
Going down to the ground floor we are invaded by the sensation of comfort thanks to luminosity provided by its large windows. This marvelous open space is perfect for the whole family, where kitchen, dining- and living room merge creating a spectacular path that leads to the big terrace. On this level we also find a courtesy bathroom as well as a large pantry with laundry. The exterior is made to live it, with a big infinity pool that blends with the ocean view and large spaces to enjoy your meals and dinners. You want to spend all day here!
- Type: Villa
- Town: Benitachell
- Area: Cumbre del Sol
- Plot size: 1.101 m²
- Build size: 574 m²
- Useful surface: 0 m²
- Terrace: 0 m²
- Bedrooms: 3
- Bathrooms: 3
| Energy Rating Scale | Consumption kW/h m2/year | Emissions kg CO2/m2 year |
|---|---|---|
A |
0 |
0 |
B |
0 |
0 |
C |
0 |
0 |
D |
0 |
0 |
E |
0 |
0 |
F |
0 |
0 |
G |
0 |
0 |
Note: These details are for guidance only and complete accuracy cannot be guaranted. All measurements are approximate.
Paseo del Saladar, 93
03700 Denia
info@inmodemar.es
Villa Edén is a project of astonishing shapes, exterior spaces designed in harmony with their surroundings, with natural materials, and where green prevails, and the blue sea in the background, in all a unique villa.
The interior of Villa Edén is a statement of intent, neat shapes, where white prevails and the light and Mediterranean sun shines through its large windows. On the top floor, 3 bedrooms, all with their en-suite bathrooms and facing the sea, amaze us with their spaciousness and layout. On the lower floor, the living room and open plan kitchen are an extension of the terrace, opening the villa up to the exterior to make the most of the wonderful climate that we have here on the Residential Resort Cumbre del Sol.
The exterior areas match up to the design of the façades and the interior layout. Inspired by nature it combines the natural paving with the stone walls, the white façades, the pergola with barbecue, the infinity pool with its turquoise water and the sea views.
Its location is also unique because it allows us to enjoy the sea views from our own private space and at the same time, we are walking distance from the sports areas, supermarket and the Resort´s restaurants. A true Eden on Cumbre del Sol.
- Type: Villa
- Town: Benitachell
- Area: Cumbre del Sol
- Plot size: 1.220 m²
- Build size: 470 m²
- Useful surface: 0 m²
- Terrace: 0 m²
- Bedrooms: 3
- Bathrooms: 4
| Energy Rating Scale | Consumption kW/h m2/year | Emissions kg CO2/m2 year |
|---|---|---|
A |
0 |
0 |
B |
0 |
0 |
C |
0 |
0 |
D |
0 |
0 |
E |
0 |
0 |
F |
0 |
0 |
G |
0 |
0 |
Note: These details are for guidance only and complete accuracy cannot be guaranted. All measurements are approximate.
Paseo del Saladar, 93
03700 Denia
info@inmodemar.es
Stunning new build villa for sale in Benissa estimated completion end 2023
This attractive new build property is located in La Fustera, Benissa. Very central in the triangle Calpe, Benissa, Moraira. There is a supermarket 950 m away and the cosy La Fustera beach is at 1.3 km. The large sandy La Fossa beach in Calpe is 2.9 km away. The bustling centre of Calpe can be reached in 10 car minutes. In less than 15 minutes you can drive to the old centre of Benissa and idyllic Moraira.
The living area has 2 floors. There is also a generous underbuild and a lovely, sundrenched roof terrace. On the ground floor is the spacious livingdining room with adjacent, fully equipped kitchen with work island, there is a bedroom ensuite, laundry room, guest toilet and a sizeable hallway. The internal staircase with floating steps is a real eyecatcher and takes us to the bedroom floor. Here are 2 bedrooms sharing a bathroom and a terrace. The master bedroom has a private terrace, a large bathroom with shower and designer bathtub. From the sun terrace you can enjoy the sea view. In addition to all this, there is an underbuild.
The house has many conveniences: aluminium window frames, electric shutters, underfloor heating, air conditiong (ducts), aerothermal system, LED lighting, kitchen appliances and dryer and washing machine in the laundry room, alarm, preinstallation of jacuzzi on the roof terrace and an outdoor shower.
The 13x4.50 m infinity pool is flanked by an eyecatching raised terrace. The comfortable chill corner with outdoor fireplace is a great place to enjoy a drink or catch up with friends. The garden is finished with grass and Mediterranean plants. The plot is fenced and there is an automatic gate. Parking space for 2 cars in a tarpaulin carport.
This magnificent, contemporary villa is as good as finished. Expected completion is before the end of 2023!
The displayed price does not include taxes and purchase costs / The offer is subject to errors, price changes, availability, omission and / or withdrawal from the market without prior notice / Furniture and contents according to personalized agreement and not according to the photos in the presentation
- Type: Villa
- Town: Benissa
- Area: La Fustera
- Plot size: 1.347 m²
- Build size: 615 m²
- Useful surface: 0 m²
- Terrace: 0 m²
- Bedrooms: 4
- Bathrooms: 3
- Guest bathroom: 1
- Lounge: 1
- Dining room: 1
- Kitchen: Yes
- Built in: 2023
- Heating: Underfloor heating
- Pool: Yes
- Open terrace:
- Covered terrace:
- Parking:
- Storage room: 1
Note: These details are for guidance only and complete accuracy cannot be guaranted. All measurements are approximate.
Paseo del Saladar, 93
03700 Denia
info@inmodemar.es
Villa Bellavista is a new project by Grupo VAPF designed exclusively for plot number 250 in the Jazmines Residential Estate at Cumbre del Sol, in Benitatxell, between Javea and Moraira, a location known as paradise on the North Costa Blanca.
Bellavista stands out for its exterior design, a combination of clear lines and embellished elements that provide a unique, modern and elegant style. Not forgetting about the villas spectacular views across the Mediterranean Sea towards the Ifach Rock, that takes centre stage.
Its layout also deserves a special mention, as the main home is situated on only one floor, which makes it ideal for those who do not want to use stairs. On this floor there is a spacious entrance hall, three bedrooms with en-suite bathrooms, one of which, the master bedroom, also houses a walk-in wardrobe and has direct access to the terrace. The spacious kitchen is connected to the lounge and a sunny veranda, where you can enjoy the fresh air and, in turn, leads on to the terrace with the infinity pool and a Jacuzzi. The layout of this floor also includes a guest toilet and a laundry room.
On the lower floor we find the garage with room for 3 vehicles and a space of 24,90 m2, with a terrace and a porch with a surface of more than 100 m2, which can be adapted to the needs of each client, so its use can range from a guest apartment to a leisure and relaxation area, with a home cinema, indoor pool, sauna etc., a 100% customizable space from which the wonderful views of the Mediterranean Sea can be enjoyed.
- Type: Villa
- Town: Benitachell
- Area: Cumbre del Sol
- Plot size: 980 m²
- Build size: 699 m²
- Useful surface: 0 m²
- Terrace: 0 m²
- Bedrooms: 3
- Bathrooms: 3
| Energy Rating Scale | Consumption kW/h m2/year | Emissions kg CO2/m2 year |
|---|---|---|
A |
0 |
0 |
B |
0 |
0 |
C |
0 |
0 |
D |
0 |
0 |
E |
0 |
0 |
F |
0 |
0 |
G |
0 |
0 |
Note: These details are for guidance only and complete accuracy cannot be guaranted. All measurements are approximate.
- Finca
- Yes
- Benissa->Partida Llenes
- 368 m²
- 4
- 10.000 m²
Paseo del Saladar, 93
03700 Denia
info@inmodemar.es
Luxury finca project for sale in Benissa.
Wonderful finca with a mediterranean style where rustic and modern elements will be used to create a warm atmosphere. In 10.000m2 it will include a dream garden with native plants as palm and olive trees, vineyards and a swimming pool where you can enjoy the privileged climate in the best area of the Costa Blanca.
The house is planned with 4 bedrooms each with a bathroom, master bedroom with dressing room, guest toilet, spacious lounge/diner, kitchen and laundry room.
High quality materials and latest technology for heating.
Plenty of terraces around the pool, jacuzzi and BBQ area.
Ask for floor plans and exact building cost.
The displayed price does not include taxes and purchase costs / The offer is subject to errors, price changes, availability, omission and / or withdrawal from the market without prior notice / Furniture and contents according to personalized agreement and not according to the photos in the presentation
- Type: Finca
- Town: Benissa
- Area: Partida Llenes
- Views: Mountain
- Plot size: 10.000 m²
- Build size: 368 m²
- Useful surface: 0 m²
- Terrace: 0 m²
- Bedrooms: 4
- Bathrooms: 4
- Guest bathroom: 1
- Lounge: 1
- Dining room: 1
- Kitchen: Independent
- Built in: 2023
- Heating: Yes
- Pool: Yes
- Open terrace:
- Covered terrace:
- Parking:
- Sat/TV:
| Energy Rating Scale | Consumption kW/h m2/year | Emissions kg CO2/m2 year |
|---|---|---|
A |
0 |
0 |
B |
0 |
0 |
C |
0 |
0 |
D |
0 |
0 |
E |
0 |
0 |
F |
0 |
0 |
G |
0 |
0 |
Note: These details are for guidance only and complete accuracy cannot be guaranted. All measurements are approximate.
Paseo del Saladar, 93
03700 Denia
info@inmodemar.es
Spectacular villa in a fantastic enclave, of high quality construction and with a modern and minimalist style...
- Type: Villa
- Town: Teulada
- Area: Benimeit
- Views: Sea and Mountain
- Plot size: 1.000 m²
- Build size: 514 m²
- Useful surface: 483 m²
- Terrace: 0 m²
- Bedrooms: 6
- Bathrooms: 4
- Lounge: 1
- Dining room: 1
- Kitchen: Open
- Built in: 2024
- Heating: Yes
- Pool: Private
- Garage:
- Open terrace:
- Covered terrace:
- Parking:
- Sat/TV:
- Storage room: 1
Note: These details are for guidance only and complete accuracy cannot be guaranted. All measurements are approximate.
Paseo del Saladar, 93
03700 Denia
info@inmodemar.es
On the plot number 244 of Residential Jazmines, we discover Villa Marina, a villa with modern architecture, with open spaces, a lot of light and impressive sea views are the principal defining characteristics for this property.
Villa Marina has got 3 bedrooms with en-suite bathrooms, the master bedroom being a private space to relax facing the sea either in your hot tub or on your private terrace. The dining/living room need a special mentioning, spacious and bright, with access directly to the terrace with large floor-to-ceiling windows, which you can collect fully to extend the dining room to the terrace, and enjoying incredible sea views.
The amenities in this villa are endless and reflects its quality and equipment: elevator, closed garage for 2 vehicles, communicated interior with the hall, TV room, home automation, laundry, floor heating throughout the house, infinity pool and large garden areas. A marvelous place to live all year around, enjoying the Mediterranean climate and the wonderful sea views in Residential Resort Cumbre del Sol.
- Type: Villa
- Town: Benitachell
- Area: Cumbre del Sol
- Plot size: 1.158 m²
- Build size: 525 m²
- Useful surface: 0 m²
- Terrace: 0 m²
- Bedrooms: 3
- Bathrooms: 5
| Energy Rating Scale | Consumption kW/h m2/year | Emissions kg CO2/m2 year |
|---|---|---|
A |
0 |
0 |
B |
0 |
0 |
C |
0 |
0 |
D |
0 |
0 |
E |
0 |
0 |
F |
0 |
0 |
G |
0 |
0 |
Note: These details are for guidance only and complete accuracy cannot be guaranted. All measurements are approximate.









