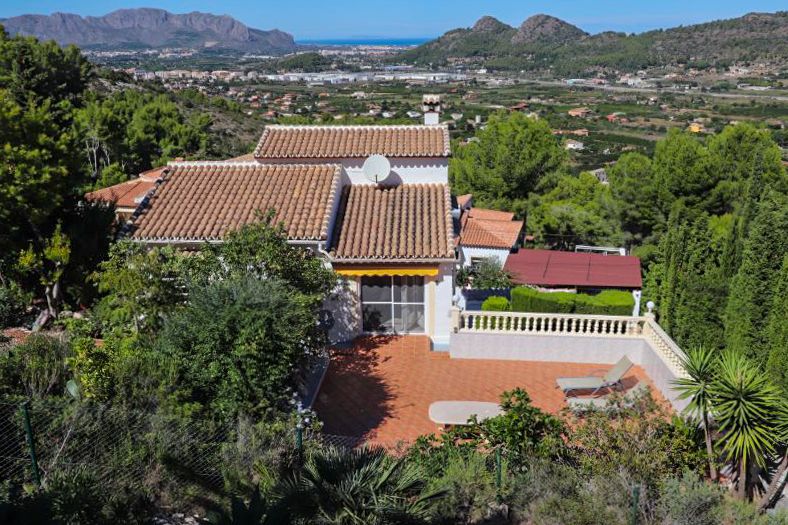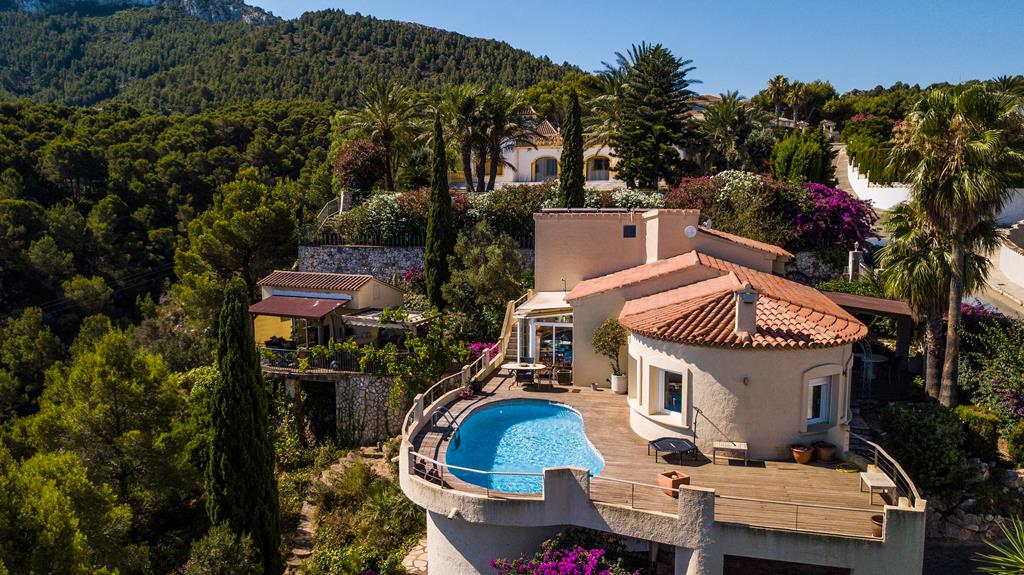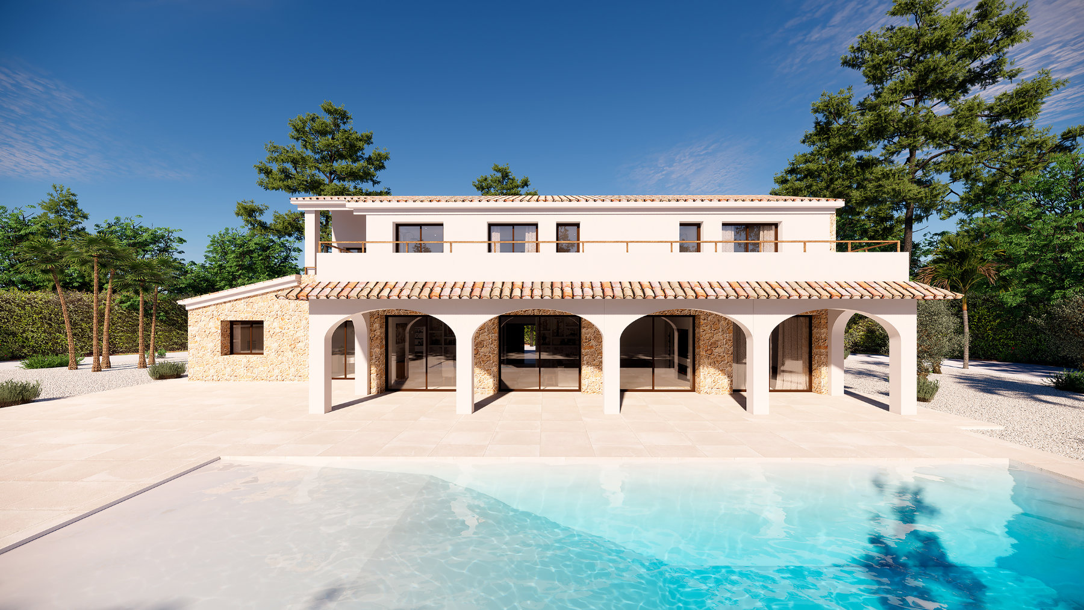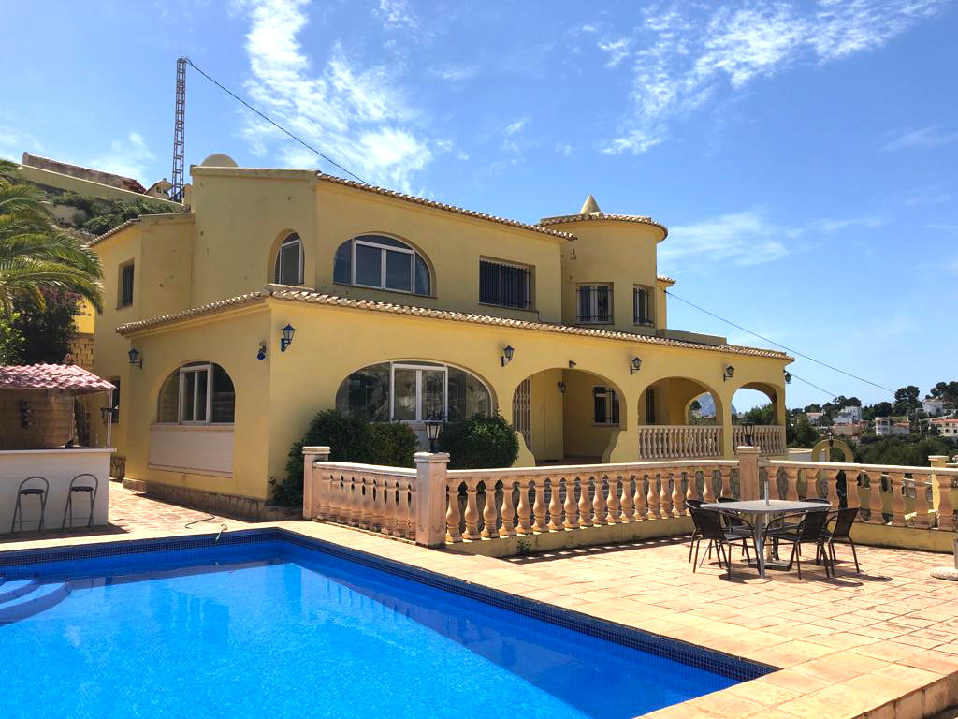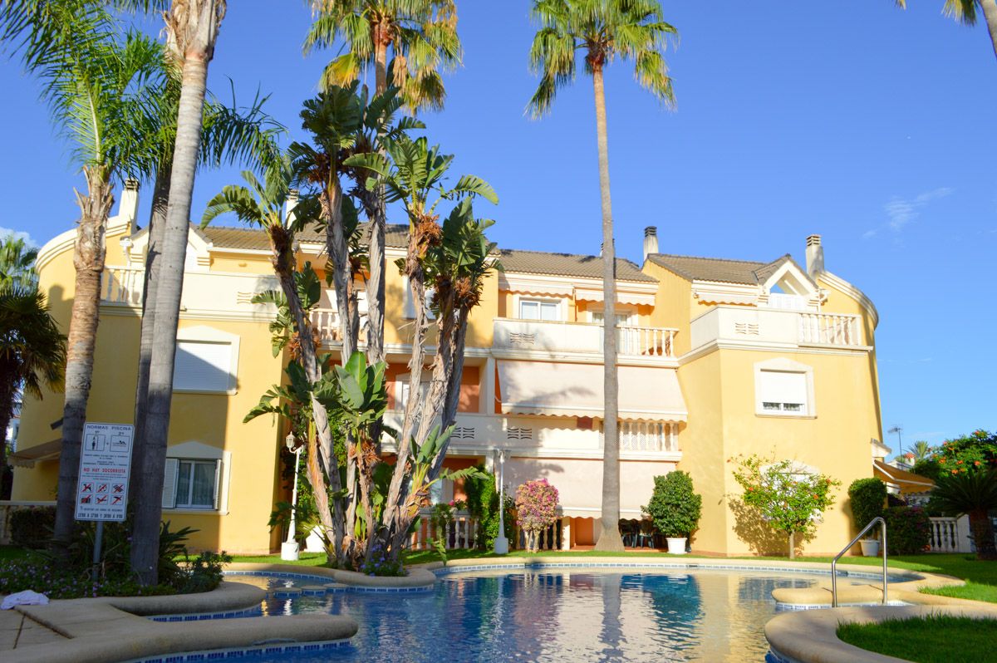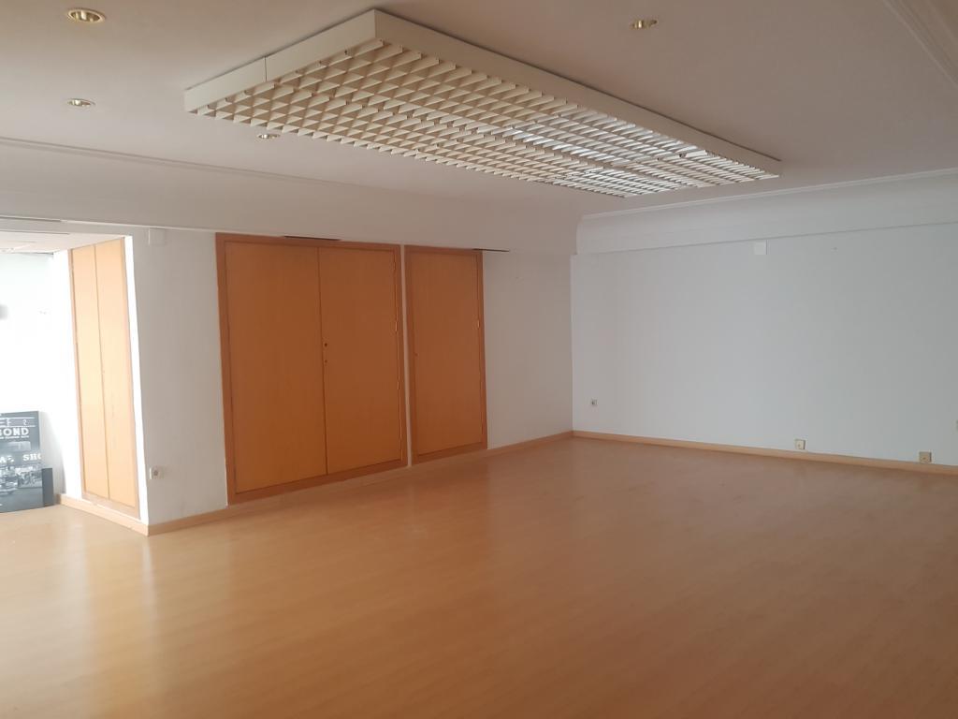Paseo del Saladar, 93
03700 Denia
info@inmodemar.es
This villa is located in one of the best areas of Denia, a few meters from the sea and overlooking the Montgó. The sound of the birds, the sea breeze, our wonderful sunsets... What more could you ask for Built on a plot of 969 m2, it is distributed over two floors. On the main floor we find two bedrooms and a bathroom, the living room with fireplace, kitchen, laundry room and several exits to the garden. The staircase takes us to the upper floor where there is the master bedroom with bathroom en suite, and several fitted wardrobes that give the option to open a large dressing room. From here we go out to one of the sueperiores terraces, on the opposite side there is another terrace that gives a lot of light to the plant. The house has a garage with capacity for three vehicles, storage room and direct access to the house.
Denia, surrounded by natural parks, sea and mountains, gastronomic city par excellence and the warmth of its people, is ideal to start your life project.
- Type: Villa
- Town: Denia
- Area: Las Rotas
- Views: Mountain
- Plot size: 969 m²
- Build size: 197 m²
- Useful surface: 196 m²
- Terrace: 0 m²
- Bedrooms: 3
- Bathrooms: 2
- Lounge: 1
- Dining room: 1
- Kitchen: Yes
- Built in: 1995
- Heating: Yes
- Garage:
- Open terrace:
- Covered terrace:
- Furnished:
- Storage room: 1
Note: These details are for guidance only and complete accuracy cannot be guaranted. All measurements are approximate.
- Villa
- Pedreguer->Monte Pedreguer
- 153 m²
- 1
- 800 m²
Paseo del Saladar, 93
03700 Denia
info@inmodemar.es
The views of this villa for sale in Monte Pedreguer will make you fall in love with it. The property has been completely refurbished in 2010 and is in impeccable conditions. It has sun in the morning and in the afternoon. On the open terrace of approximately 50 m2 you can enjoy the peaceful surroundings and have space to invite family and friends for al fresco dining. On the main floor there is a living-dining room with a logburner, an open kitchen, 2 double bedrooms, a bathroom with bath and shower, covered terrace. The basement with its 2 storerooms offers an ample storage space, besides there is a workshop, utility room and a guest toilet. The garden has an automatic irrigation system and with its native plants, medlar and citrus trees it is easy to maintain. The house has a private parking and is equipped with air conditioning hot/cold, double glazed PVC windows with mosquito nets, shutters and grills. Monte Pedreguer does have an attractive restaurant, there is a Masymas supermarket 2 km away and the centre of Pedreguer can be reached in 5 minutes by car. For the beach you can choose between Denia and Javea, both are about 14 km away. An excellent offer for those who are looking for an economical villa near Dénia and Jávea.
- Type: Villa
- Town: Pedreguer
- Area: Monte Pedreguer
- Views: Sea and Mountain
- Plot size: 800 m²
- Build size: 153 m²
- Useful surface: 0 m²
- Terrace: 0 m²
- Bedrooms: 2
- Bathrooms: 1
- Guest bathroom: 1
- Lounge: 1
- Dining room: 1
- Kitchen: American
- Built in: 1999
- Date of renovation: 2010
- Heating: Electric
- Open terrace:
- Covered terrace:
- Parking:
- Fireplace:
- Sat/TV:
- Storage room: 1
- Fenced/Walled garden:
| Energy Rating Scale | Consumption kW/h m2/year | Emissions kg CO2/m2 year |
|---|---|---|
A |
216 |
37 |
B |
216 |
37 |
C |
216 |
37 |
D |
216 |
37 |
E |
216 |
37 |
F |
216 |
37 |
G |
216 |
37 |
Note: These details are for guidance only and complete accuracy cannot be guaranted. All measurements are approximate.
Paseo del Saladar, 93
03700 Denia
info@inmodemar.es
Villa with sea and mountain views, in Dénia.
The villa, of 156 m² constructed area, is distributed over two floors:
On the ground floor there are one bedroom, a toilet, a laundry area with sauna, a technical room for the pool and a closed garage.
On the upper floor there are two bedrooms, a bathroom, a guest toilet, a kitchen, a conservatory and a livingdining room with fireplace. On the same level are the swimming pool and a terrace with open views to the sea.
On the plot you can also enjoy a summer kitchen with chillout areas.
- Type: Villa
- Town: Denia
- Area: Montgó
- Views: Sea and Mountain
- Plot size: 840 m²
- Build size: 156 m²
- Useful surface: 0 m²
- Terrace: 0 m²
- Bedrooms: 3
- Bathrooms: 3
- Heating: Yes
- Pool: Private
- Garage:
- Open terrace:
- Covered terrace:
- Storage room: 1
| Energy Rating Scale | Consumption kW/h m2/year | Emissions kg CO2/m2 year |
|---|---|---|
A |
0 |
0 |
B |
0 |
0 |
C |
0 |
0 |
D |
0 |
0 |
E |
0 |
0 |
F |
0 |
0 |
G |
0 |
0 |
Note: These details are for guidance only and complete accuracy cannot be guaranted. All measurements are approximate.
Paseo del Saladar, 93
03700 Denia
info@inmodemar.es
This beautiful townhouse near the beach is located in a quiet area in Deveses (Denia) and is built on 2 levels. It is only 50 m from the sandy beach. On the ground floor there is 1 bedroom, 1 bathroom, 1 large living room, 1 kitchen and a covered terrace with outdoor kitchen. On the upper floor there are 4 bedrooms, a bathroom and a terrace, there is also a laundry room and a garage. The house has many extras, such as fitted wardrobes, fireplace, double glazed aluminum windows with bars and security shutters and garage for 1 car. The house is sold with appliances and unfurnished. We recommend a view!
Deveses has absolutely beautiful sandy beaches, where many people come to enjoy the wonderful climate by the sea. A short 10minute drive takes you to the cosmopolitan town of Denia, which offers many cultural, sporting and leisure activities for all ages, as well as an incredible selection of restaurants to suit all tastes and budgets. There are 3 wellknown golf resorts in the area, a modern hospital, international schools, wide sandy beaches, promenades, modern marinas, as well as direct ferry connections to Mallorca and Ibiza. The international airports of Alicante and Valencia are just an hour's drive away.
- Type: Terraced/Semi-detached house
- Town: Denia
- Area: Deveses
- Plot size: 124 m²
- Build size: 144 m²
- Useful surface: 0 m²
- Terrace: 0 m²
- Bedrooms: 5
- Bathrooms: 2
- Lounge: 1
- Dining room: 1
- Kitchen: Open
- Built in: 1978
- Garage:
| Energy Rating Scale | Consumption kW/h m2/year | Emissions kg CO2/m2 year |
|---|---|---|
A |
0 |
0 |
B |
0 |
0 |
C |
0 |
0 |
D |
0 |
0 |
E |
0 |
0 |
F |
0 |
0 |
G |
0 |
0 |
Note: These details are for guidance only and complete accuracy cannot be guaranted. All measurements are approximate.
- Finca
- Yes
- Benissa->Partida Llenes
- 368 m²
- 4
- 10.000 m²
Paseo del Saladar, 93
03700 Denia
info@inmodemar.es
Luxury finca project for sale in Benissa.
Wonderful finca with a mediterranean style where rustic and modern elements will be used to create a warm atmosphere. In 10.000m2 it will include a dream garden with native plants as palm and olive trees, vineyards and a swimming pool where you can enjoy the privileged climate in the best area of the Costa Blanca.
The house is planned with 4 bedrooms each with a bathroom, master bedroom with dressing room, guest toilet, spacious lounge/diner, kitchen and laundry room.
High quality materials and latest technology for heating.
Plenty of terraces around the pool, jacuzzi and BBQ area.
Ask for floor plans and exact building cost.
The displayed price does not include taxes and purchase costs / The offer is subject to errors, price changes, availability, omission and / or withdrawal from the market without prior notice / Furniture and contents according to personalized agreement and not according to the photos in the presentation
- Type: Finca
- Town: Benissa
- Area: Partida Llenes
- Views: Mountain
- Plot size: 10.000 m²
- Build size: 368 m²
- Useful surface: 0 m²
- Terrace: 0 m²
- Bedrooms: 4
- Bathrooms: 4
- Guest bathroom: 1
- Lounge: 1
- Dining room: 1
- Kitchen: Independent
- Built in: 2023
- Heating: Yes
- Pool: Yes
- Open terrace:
- Covered terrace:
- Parking:
- Sat/TV:
| Energy Rating Scale | Consumption kW/h m2/year | Emissions kg CO2/m2 year |
|---|---|---|
A |
0 |
0 |
B |
0 |
0 |
C |
0 |
0 |
D |
0 |
0 |
E |
0 |
0 |
F |
0 |
0 |
G |
0 |
0 |
Note: These details are for guidance only and complete accuracy cannot be guaranted. All measurements are approximate.
- Villa
- Private
- Benissa->Montemar
- 374 m²
- 2 + 2
- 1.088 m²
Paseo del Saladar, 93
03700 Denia
info@inmodemar.es
Villa with 4 apartments for sale in Benissa. You have a big family or are thinking of renting out apartments Then this property is for you; 4 independant apartments in one villa!
The property has 2 accesses, on from the bottom and one from the top. From the lower road a big drive leads up to the house with plenty of parking space. On this level is the pool with plenty of terraces, a build BBQ and a bar. On the ground floor, the house is surrounded by a naya, partly glazed in.
Apartment A has 2 bedrooms, 1 bath, lounge, diner and open plan kitchen. Apartment B has 2 bedrooms (1 without window), 1 bath, lounge/diner and kitchen. This apartment shares the naya with A, but has a private terrace on the side. The upper floor can be accessed by an external stair or from the drive on the top, with parking space for 2 cars.
Apartments C and D have each 2 bedrooms, 1 bath, lounge/diner and separate kitchens. Apartment C has a private open terrace on the side and apartment D has a balcony. Apartments A and C, are, at the moment, connected with an internal staircase, which could easily be removed.
The whole house benefits from gas central heating, which each apartment can regulate individually. The windows are partially double glazed and some bedrooms have A/C.
- Type: Villa
- Town: Benissa
- Area: Montemar
- Views: Open
- Plot size: 1.088 m²
- Build size: 374 m²
- Useful surface: 0 m²
- Terrace: 0 m²
- Bedrooms: 4 + 4
- Bathrooms: 2 + 2
- Lounge: 2
- Dining room: 1
- Kitchen: 2
- Built in: 1990
- Heating: Central gas
- Pool: Private
- Open terrace:
- Covered terrace:
- Parking:
- Furnished:
- Sat/TV:
- Storage room: 1
| Energy Rating Scale | Consumption kW/h m2/year | Emissions kg CO2/m2 year |
|---|---|---|
A |
0 |
0 |
B |
0 |
0 |
C |
0 |
0 |
D |
0 |
0 |
E |
0 |
0 |
F |
0 |
0 |
G |
0 |
0 |
Note: These details are for guidance only and complete accuracy cannot be guaranted. All measurements are approximate.
- Terraced/Semi-detached house
- Denia->First line Beach
- 75 m²
- 1
- 0 m²
Paseo del Saladar, 93
03700 Denia
info@inmodemar.es
Townhouse on the beach of Dénia just 100 meters from the beach without crossing the road to Las Marinas. The house has at the entrance parking area for 1 vehicle, 2 double bedrooms with fitted wardrobes, living room, kitchen, 1 bathroom with shower, covered terrace plus open terrace with barbecue.
- Type: Terraced/Semi-detached house
- Town: Denia
- Area: First line Beach
- Plot size: 0 m²
- Build size: 75 m²
- Useful surface: 70 m²
- Terrace: 75 m²
- Bedrooms: 2
- Bathrooms: 1
- Lounge: 1
- Kitchen: Independent
- Built in: 1980
- Open terrace:
- Covered terrace:
- Parking:
| Energy Rating Scale | Consumption kW/h m2/year | Emissions kg CO2/m2 year |
|---|---|---|
A |
0 |
0 |
B |
0 |
0 |
C |
0 |
0 |
D |
0 |
0 |
E |
0 |
0 |
F |
0 |
0 |
G |
0 |
0 |
Note: These details are for guidance only and complete accuracy cannot be guaranted. All measurements are approximate.
- Terraced/Semi-detached house
- Communal
- Denia->Las Marinas
- 192 m²
- 2
- 0 m²
Paseo del Saladar, 93
03700 Denia
info@inmodemar.es
Magnificent house on the beach of Las Marinas de Denia, a step away from the beach and also very close to the city. It is located within an urbanization of few homes and always with a great appearance since it is carefully maintained throughout the year. Pool and very nice garden areas.
The house is duplex type and also has a floor for garage that at the same time can also serve as a storage room, which communicates with the house by internal staircase in a very comfortable way.
Bus stop just a few meters away, supermarket, cafes and restaurants without having to use the vehicle.
- Type: Terraced/Semi-detached house
- Town: Denia
- Area: Las Marinas
- Views: Sea and Mountain
- Plot size: 0 m²
- Build size: 192 m²
- Useful surface: 0 m²
- Terrace: 17 m²
- Bedrooms: 3
- Bathrooms: 2
- Guest bathroom: 1
- Lounge: 1
- Kitchen: Independent
- Built in: 2000
- Heating: Heat pump
- Pool: Communal
- Garage:
- Open terrace:
- Parking:
- Storage room: 1
| Energy Rating Scale | Consumption kW/h m2/year | Emissions kg CO2/m2 year |
|---|---|---|
A |
232 |
42 |
B |
232 |
42 |
C |
232 |
42 |
D |
232 |
42 |
E |
232 |
42 |
F |
232 |
42 |
G |
232 |
42 |
Note: These details are for guidance only and complete accuracy cannot be guaranted. All measurements are approximate.
Paseo del Saladar, 93
03700 Denia
info@inmodemar.es
For sale office very well located since it is located in the center of Dénia in Glorieta and Marqués de Campos area, also very close to the Town Hall. It consists of 59 m2. It has air conditioning, fitted wardrobes, parquet on the ground,
It has 2 entrances with access by stairs and elevator. Community bathrooms. Ideal for business of professional activities of a liberal nature. lawyers, counseling, academy, etc. . Possibility of parking nearby. With access to a communal terrace..
The firm is part of a set of professional offices.
- Type: Commercial
- Town: Denia
- Area: City area
- Plot size: 0 m²
- Build size: 59 m²
- Useful surface: 59 m²
- Terrace: 0 m²
- Bathrooms: 2
- Guest bathroom: 2
- Built in: 1978
- Heating: Heat pump
- Elevator:
| Energy Rating Scale | Consumption kW/h m2/year | Emissions kg CO2/m2 year |
|---|---|---|
A |
0 |
0 |
B |
0 |
0 |
C |
0 |
0 |
D |
0 |
0 |
E |
0 |
0 |
F |
0 |
0 |
G |
0 |
0 |
Note: These details are for guidance only and complete accuracy cannot be guaranted. All measurements are approximate.
Paseo del Saladar, 93
03700 Denia
info@inmodemar.es
MODERN HOUSE WITH POOL.
Newly built villa in Vergel area 1.5 km from the beach of Las Marinas, close to all services and the shopping center.
The house is developed on two floors and access to it is through a porch that leads to an entrance hall from which you can access frontally to the living room, laterally to a toilet, a laundry room and the access staircase to the second floor, and on the opposite side of the access to the kitchen. In front of the entrance hall we find the living room from which you can access a covered terrace. On the upper floor we find three bedrooms, one of them with bathroom and dressing room and a second bathroom that serves the other two rooms.
This unit has a plot for exclusive use of 202.21 m², on which it sits and on which is the space reserved for vehicle parking and an outdoor pool of 18 m² of water surface.
It is a modern house with quality and style finishes, the kitchen is fully equipped, the house is ready to move into.
- Type: Villa
- Town: Vergel
- Area: City area
- Plot size: 202 m²
- Build size: 128 m²
- Useful surface: 0 m²
- Terrace: 0 m²
- Bedrooms: 3
- Bathrooms: 2
- Guest bathroom: 1
- Lounge: 1
- Kitchen: Open
- Built in: 2023
- Heating: Heat pump
- Pool: No
- Open terrace:
- Covered terrace:
- Parking:
- Furnished:
- Storage room: 1
| Energy Rating Scale | Consumption kW/h m2/year | Emissions kg CO2/m2 year |
|---|---|---|
A |
0 |
0 |
B |
0 |
0 |
C |
0 |
0 |
D |
0 |
0 |
E |
0 |
0 |
F |
0 |
0 |
G |
0 |
0 |
Note: These details are for guidance only and complete accuracy cannot be guaranted. All measurements are approximate.

