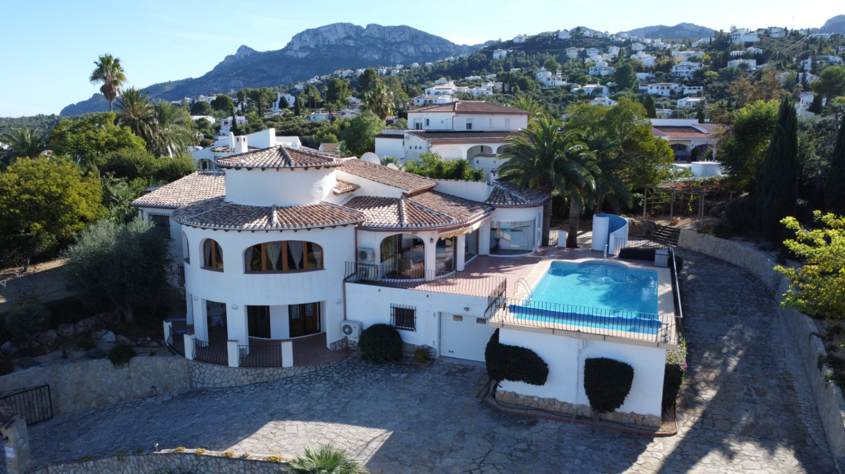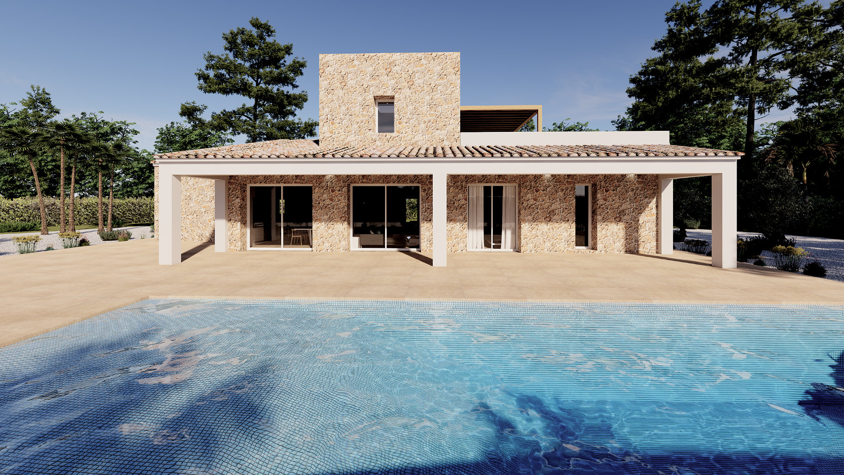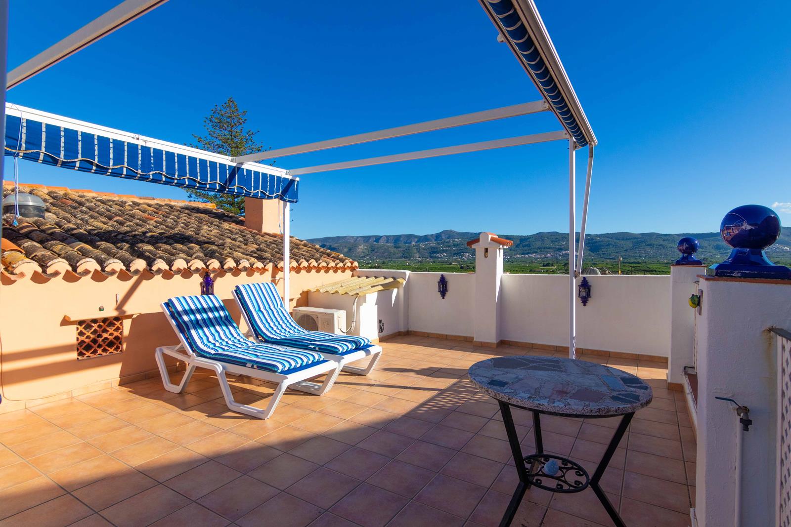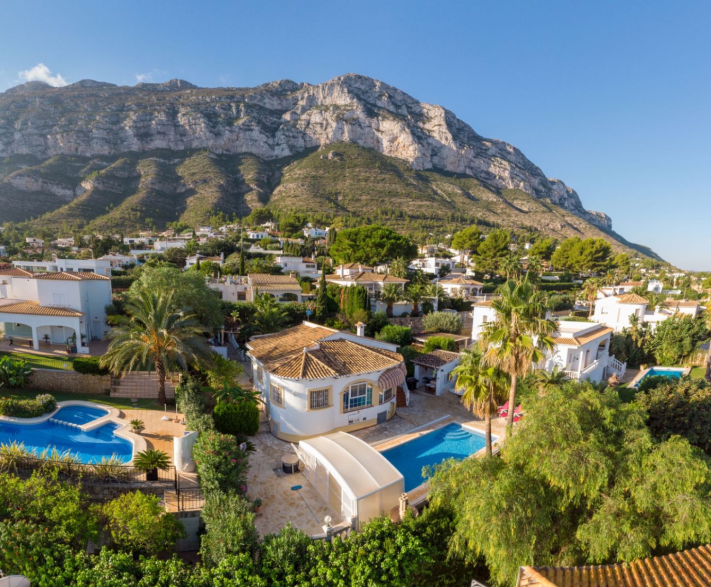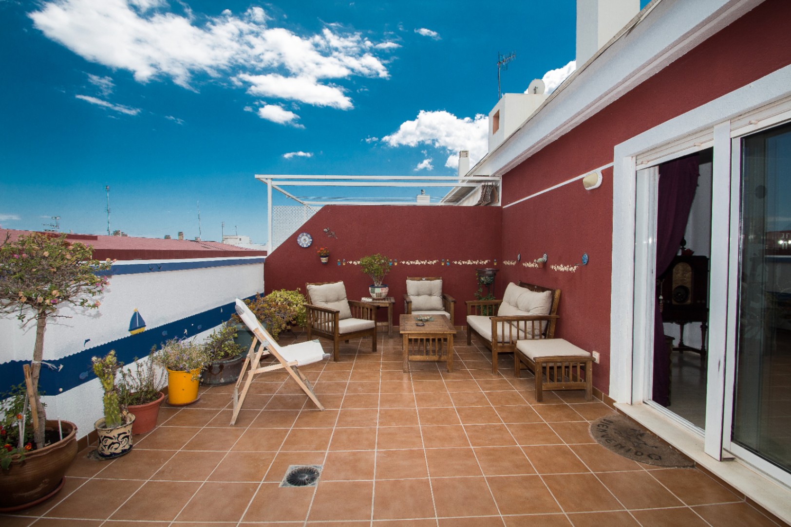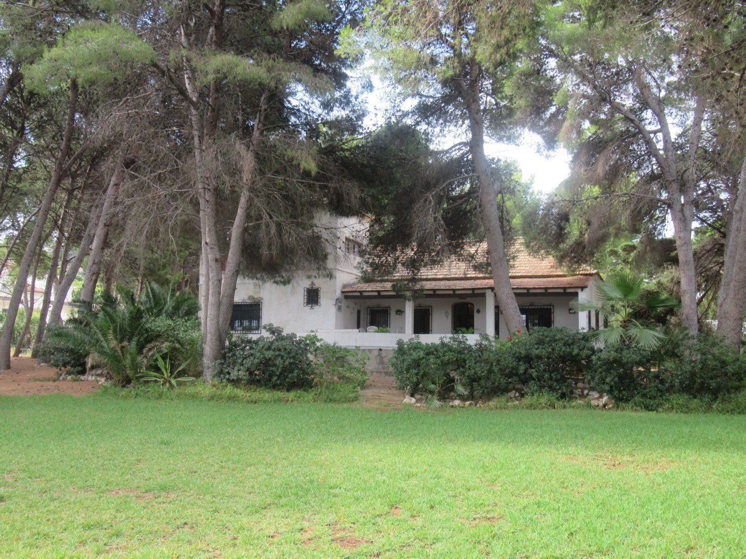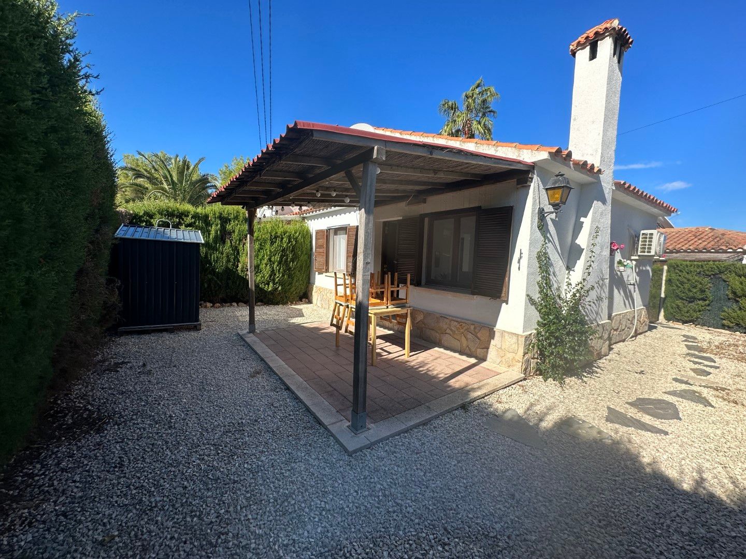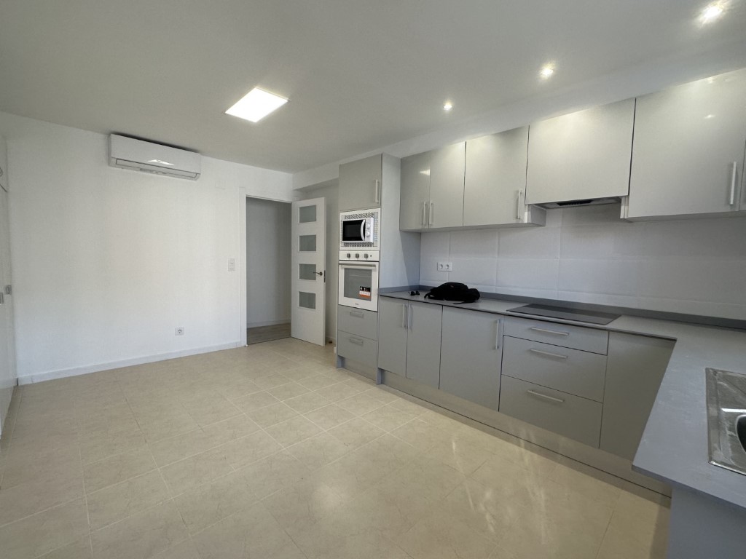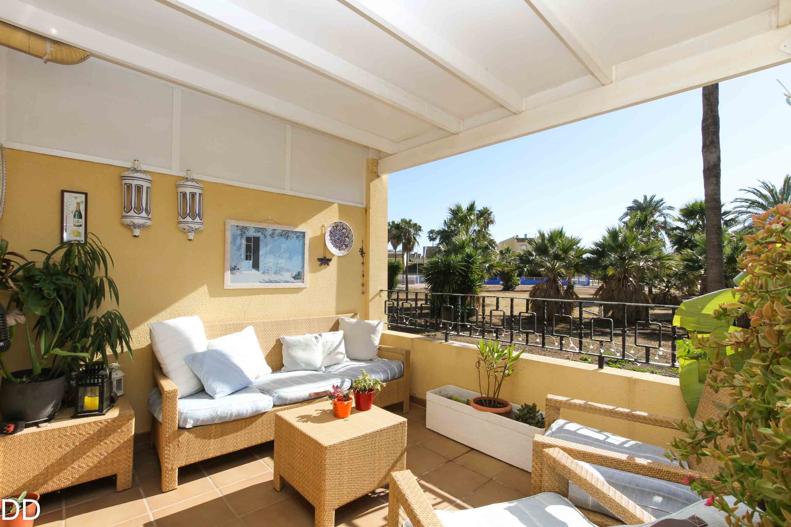- Villa
- Yes
- Pego->Monte Pego
- 380 m²
- 3 + 2
- 1.615 m²
Paseo del Saladar, 93
03700 Denia
info@inmodemar.es
Amazing price now! Spectacular sea views from this beautiful spacious villa, which oozes the feel good factor: Filled with charm and light, you will feel at home as soon as you enter! This unique property is absolutely perfect, and offers the best sea and panoramic views: in a quiet, sunny location it offers privacy, space and quality. The main level has a large sun terrace with pool 10m x 5m (heated), with a fabulous sun terrace and plenty of space for sunbathing, then a covered terrace overlooking the pool and sea, with electric sun blind and glass curtains. Here is also the summer kitchen, shower and toilet. The entrance hall opens on one side to to the dining room, and ample living area with cozy fireplace and panoramic Windows to enjoy the sea views, and superb sunsets all year round. The kitchen is fully equipped with quality electric appliances, and has access to the pool terrace and laundry room. On the other side of the hall are the 3 large bedrooms, each with private bathrooms. Downstairs is a spacious separate apartment, with 2 bedrooms, 2 bathrooms, a large kitchen and dining area, wine cellar, and a lovely living area with doors out to another covered terrace. The landscaped garden is an oasis of peace and harmony, with Mediterranean fruit trees, colourful plants, a gazebo and various areas to enjoy the sun and shade. On the lower level there is a garage, large storage room and parking for many cars Equipped with solar panels, aircon units H/C, electric and pellet central heating, and much more. Perfect for all year living, unforgettable holidays, and with an amazing rental potential, here is your dream come true! Viewing on appointment only.
- Type: Villa
- Town: Pego
- Area: Monte Pego
- Views: Sea
- Plot size: 1.615 m²
- Build size: 380 m²
- Useful surface: 0 m²
- Terrace: 0 m²
- Bedrooms: 3 + 2
- Bathrooms: 3 + 2
- Guest bathroom: 1
- Lounge: 1
- Dining room: 1
- Kitchen: Open
- Built in: 2002
- Heating: Heat pump
- Pool: Yes
- Garage:
- Open terrace:
- Covered terrace:
- Parking:
- Furnished:
- Sat/TV:
- Storage room: 1
| Energy Rating Scale | Consumption kW/h m2/year | Emissions kg CO2/m2 year |
|---|---|---|
A |
0 |
0 |
B |
0 |
0 |
C |
0 |
0 |
D |
0 |
0 |
E |
0 |
0 |
F |
0 |
0 |
G |
0 |
0 |
Note: These details are for guidance only and complete accuracy cannot be guaranted. All measurements are approximate.
- Finca
- Yes
- Benissa->Partida Llenes
- 254 m²
- 3
- 10.000 m²
Paseo del Saladar, 93
03700 Denia
info@inmodemar.es
Luxury finca project for sale in Benissa.
Wonderful finca with a mediterranean style where rustic and modern elements will be used to create a warm atmosphere. In 10.000m2 it will include a dream garden with native plants as palm and olive trees, vineyards and a swimming pool where you can enjoy the privileged climate in the best area of the Costa Blanca.
The house is planned with 3 bedrooms each with a bathroom, master bedroom with dressing room, guest toilet, spacious lounge/diner, kitchen and laundry room.
High quality materials and latest technology for heating.
Plenty of terraces around the pool, jacuzzi and BBQ area.
Ask for floor plans and exact building cost.
The displayed price does not include taxes and purchase costs / The offer is subject to errors, price changes, availability, omission and / or withdrawal from the market without prior notice / Furniture and contents according to personalized agreement and not according to the photos in the presentation
- Type: Finca
- Town: Benissa
- Area: Partida Llenes
- Views: Mountain
- Plot size: 10.000 m²
- Build size: 254 m²
- Useful surface: 0 m²
- Terrace: 0 m²
- Bedrooms: 3
- Bathrooms: 3
- Guest bathroom: 1
- Lounge: 1
- Dining room: 1
- Kitchen: Independent
- Built in: 2023
- Heating: Yes
- Pool: Yes
- Open terrace:
- Covered terrace:
- Parking:
- Sat/TV:
| Energy Rating Scale | Consumption kW/h m2/year | Emissions kg CO2/m2 year |
|---|---|---|
A |
0 |
0 |
B |
0 |
0 |
C |
0 |
0 |
D |
0 |
0 |
E |
0 |
0 |
F |
0 |
0 |
G |
0 |
0 |
Note: These details are for guidance only and complete accuracy cannot be guaranted. All measurements are approximate.
Paseo del Saladar, 93
03700 Denia
info@inmodemar.es
Village houses mostly have a special essence and charm. This house will enchant you with its three outdoor areas and its wide range of space. As soon as you enter through the imposing solid wood door you will realise that this is not just an ordinary village house. From a spacious entrance hall a beautiful glass door with ornaments leads to a generous living room with a cassette fireplace. From the entrance hall there is also access to a dining room which in turn has an opening to the living room to let in the light from the street. Next to the living room we find an independent kitchen with pantry and access to a fantastic patio, part of which is covered and some arches give it an Andalusian touch. A very idyllic place to enjoy a nice chat. A comfortable staircase leads up to the first floor where 3 double bedrooms and a bathroom with shower and bathtub await us. The master bedroom has almost ballroom dimensions and the built-in wardrobes offer plenty of space. Two of the bedrooms are equipped with air conditioning hot/cold. In front of the bedrooms there is a space suitable as a sitting room. On this level of the house is the next outdoor space and attached to it is a kitchen / laundry room. This is the ideal area to entertain your friends because from here an outside staircase leads up to a solarium where you can contemplate the majestic landscape and the church steeple and feel the immense peace of the surroundings. There is a storage room on the ground floor and another storage area on the roof terrace. The house is located in the centre of Benimeli, just a few steps from a square with a bar and a small supermarket. The village is about 10 minutes drive from La Marina shopping centre, 20 minutes from Denia and its famous beaches. Immerse yourself in the village life and enjoy living in a very special impeccable house!
- Type: Townhouse
- Town: Benimeli
- Area: City area
- Views: Country
- Plot size: 0 m²
- Build size: 196 m²
- Useful surface: 0 m²
- Terrace: 30 m²
- Bedrooms: 3
- Bathrooms: 2
- Lounge: 1
- Dining room: 1
- Kitchen: 2
- Built in: 1930
- Date of renovation: 2010
- Heating: Heat pump
- Open terrace:
- Covered terrace:
- Furnished:
- Fireplace:
- Storage room: 1
- Outdoor shower:
| Energy Rating Scale | Consumption kW/h m2/year | Emissions kg CO2/m2 year |
|---|---|---|
A |
0 |
0 |
B |
0 |
0 |
C |
0 |
0 |
D |
0 |
0 |
E |
0 |
0 |
F |
0 |
0 |
G |
0 |
0 |
Note: These details are for guidance only and complete accuracy cannot be guaranted. All measurements are approximate.
- Terraced/Semi-detached house
- Communal
- Denia->Las Marinas
- 142 m²
- 2
- 0 m²
Paseo del Saladar, 93
03700 Denia
info@inmodemar.es
Exclusive townhouse in urbanization with only 18 homes, In 1st line of beach at Km 2 of Las Marinas. One step away from Denia and with direct access from the community garden to the beach.
A gem! This house has been built in 1982 and subsequently renovated by the current owners in 2010, using top quality materials, all the windows of the house are PVC with shutter and mosquito net, stoneware floors, easy cleaning and maintenance, a beautiful, bright, charming and comfortable house.
It has a constructed area of 142 meters. Distributed over 2 floors, consists of 3 double bedrooms with fitted wardrobes and an office, two bathrooms with shower both, has a large living room with cassette fireplace brand "jotul", united in a single space with a fully equipped kitchen and exit to the main terrace of about 12 meters, with sea views; It has another terrace on the top floor of 16 square meters, from this we have sea views.
From the main terrace, which is equipped with a shower, very practical, you have access to the private garden of the house of about 48m square. From there to the urbanization and the pool, and to the beach, with fine sand and crystal clear waters.
It also has a private garage type carpot of 24 square meters, very practical.
This house has the possibility of extending a few more meters.
Be sure to come and see it, it is a real whim! And a fabulous investment!!
- Type: Terraced/Semi-detached house
- Town: Denia
- Area: Las Marinas
- Views: Sea
- Plot size: 0 m²
- Build size: 142 m²
- Useful surface: 0 m²
- Terrace: 12 m²
- Bedrooms: 3
- Bathrooms: 2
- Lounge: 1
- Dining room: 1
- Kitchen: American
- Built in: 1982
- Heating: Heat pump
- Pool: Communal
- Garage:
- Open terrace:
- Storage room: 1
| Energy Rating Scale | Consumption kW/h m2/year | Emissions kg CO2/m2 year |
|---|---|---|
A |
0 |
0 |
B |
0 |
0 |
C |
0 |
0 |
D |
0 |
0 |
E |
0 |
0 |
F |
0 |
0 |
G |
0 |
0 |
Note: These details are for guidance only and complete accuracy cannot be guaranted. All measurements are approximate.
Paseo del Saladar, 93
03700 Denia
info@inmodemar.es
This beautiful villa perfectly combines comfort and the charm of the Mediterranean lifestyle. It is also perfectly maintained, has sea views and its price is very affordable. The single storey house is built on a practically flat plot of 828 m2 and is located in a quiet cul-de-sac in the Montgó, approximately 2.5 km from the centre and the beach. The living area of 128 m2 offers 2 spacious bedrooms with built-in wardrobes, 2 bathrooms with shower (one of them en-suite), a spacious living room with electric fireplace and adjoining dining room, an open kitchen as well as an impressive glazed terrace with views to the pool and the sea. This glazed terrace with its high wood beam ceiling will definitely become your favorite place and of all family and friends! Next to the entrance of the house there is another conservatory with a separate entrance which is ideal to use as an office or temporary bedroom for a visit. The house is equipped with electric heating and 4 hot/cold air conditioning units. The garden has automatic irrigation and is easy to maintain. Around the house there are several areas where you can enjoy the outdoors. Next to the heated swimming pool with telescopic high deck is a spacious terrace with a summer kitchen that can be closed with an electric shutter. For storage there is a garden shed, a storage room and in the lower part of the house there are several more spaces to store things. The car can be parked under a 26 m2 pergola with a sliding gate. This villa with sea views in Denia leaves nothing to be desired. The only thing missing is a new owner! Contact us for more information!
- Type: Villa
- Town: Denia
- Area: Montgó
- Views: Sea and Mountain
- Plot size: 828 m²
- Build size: 128 m²
- Useful surface: 0 m²
- Terrace: 0 m²
- Bedrooms: 2
- Bathrooms: 2
- Lounge: 1
- Dining room: 1
- Kitchen: Open
- Built in: 2001
- Heating: Electric
- Pool: Private
- Open terrace:
- Covered terrace:
- Parking:
- Furnished:
- Fireplace:
- Storage room: 1
- Summer kitchen: 1
- Double glazing:
- Fenced/Walled garden:
| Energy Rating Scale | Consumption kW/h m2/year | Emissions kg CO2/m2 year |
|---|---|---|
A |
210 |
37 |
B |
210 |
37 |
C |
210 |
37 |
D |
210 |
37 |
E |
210 |
37 |
F |
210 |
37 |
G |
210 |
37 |
Note: These details are for guidance only and complete accuracy cannot be guaranted. All measurements are approximate.
Paseo del Saladar, 93
03700 Denia
info@inmodemar.es
Penthouse in Denia spacious with garage 219, m2 built duplex with 25 m2 terrace and garage, Courts area, has 5 bedrooms 2 bathrooms large living room, close to all services.
- Type: Penthouse
- Town: Denia
- Area: Montgó
- Views: Open
- Plot size: 0 m²
- Build size: 219 m²
- Useful surface: 200 m²
- Terrace: 27 m²
- Bedrooms: 5
- Bathrooms: 2
- Lounge: 1
- Dining room: 1
- Kitchen: Independent
- Built in: 2007
- Heating: Heat pump
- Garage:
- Open terrace:
- Elevator:
| Energy Rating Scale | Consumption kW/h m2/year | Emissions kg CO2/m2 year |
|---|---|---|
A |
0 |
0 |
B |
0 |
0 |
C |
0 |
0 |
D |
0 |
0 |
E |
0 |
0 |
F |
0 |
0 |
G |
0 |
0 |
Note: These details are for guidance only and complete accuracy cannot be guaranted. All measurements are approximate.
Paseo del Saladar, 93
03700 Denia
info@inmodemar.es
Rustic style villa for sale in Denia in Las rotas with large land and near the beach.
This property is located on a large plot of divisible land (2 more buildable plots and the possibility of building or expanding the existing house)
The property is on 1 level and also has another room on the first floor with access to a large open terrace.There is a covered terrace and a large garden with storage room.
The beach of las rotas is located less than 100 meters away and would be classified as a property on the beachfront.
- Type: Villa
- Town: Denia
- Area: Las Rotas
- Plot size: 3.700 m²
- Build size: 199 m²
- Useful surface: 0 m²
- Terrace: 0 m²
- Bedrooms: 6
- Bathrooms: 2
- Kitchen: Independent
- Covered terrace:
- Storage room: 1
Note: These details are for guidance only and complete accuracy cannot be guaranted. All measurements are approximate.
Paseo del Saladar, 93
03700 Denia
info@inmodemar.es
2 Bedroom detached house for sale in Denia.
2bedroom villa on one floor with an independent plot, in urbanization with communal pool and located in the area of Montgó Mountain.
1 living/dining room with fireplace and open kitchen, 2 bedrooms, 1 bathroom, covered and uncovered terrace.
Mountain views and sunny all year round.
2.5 km from Denia and 1 km from Las Rotas beach.
- Type: Villa
- Town: Denia
- Area: Montgó
- Views: Mountain
- Plot size: 200 m²
- Build size: 65 m²
- Useful surface: 0 m²
- Terrace: 8 m²
- Bedrooms: 2
- Bathrooms: 1
- Kitchen: Open
- Built in: 1985
- Pool: Communal
- Open terrace:
- Covered terrace:
- Furnished:
Note: These details are for guidance only and complete accuracy cannot be guaranted. All measurements are approximate.
Paseo del Saladar, 93
03700 Denia
info@inmodemar.es
Completely renovated flat in the centre of Denia ,with views of the Montgó mountain.
This flat is in a sunny location and comprises of 4 bedrooms and 2 bathrooms, a closed kitchen, a livingdining room, 2 terraces and 2 interior galleries, air conditioning in each room, a lift and views of the Montgó mountain.
Visit this beautifully renovated and centric flat of 154 m2.
- Type: Apartment
- Town: Denia
- Area: City area
- Views: Mountain
- Plot size: 0 m²
- Build size: 154 m²
- Useful surface: 0 m²
- Terrace: 0 m²
- Bedrooms: 4
- Bathrooms: 2
- Kitchen: Independent
Note: These details are for guidance only and complete accuracy cannot be guaranted. All measurements are approximate.
- Terraced/Semi-detached house
- Vergel->Beach
- 174 m²
- 2
- 203 m²
Paseo del Saladar, 93
03700 Denia
info@inmodemar.es
COMFORTABLE DUPLEX HOUSE 500m FROM THE BEACH.
Excellent house to enter to live with all comforts and improvements, the owner has pampered it to become a real home.
In the main olanta you will find a cozy living room with fireplace, the kitchen with access to the terrace and a pantry, two bedrooms with fitted wardrobes, a bathroom, the upper part has a large bedroom in siut with its terrace, builtin wardrobe and bathroom with shower. From the terrace you can see a strip of sea, it is one of the best beaches of our literal, fine sand beach. Another terrace overlooks another part of the house facing the municipal park, with unobstructed views towards the green and the mountains. In the basement there is laundry, when iron, storage and a large space for various purposes, has the windows, so there is the possibility of making another two bedrooms. The quality of finishes and construction is good, has air indication, double glazed windows, percianas, security door.
The plot is 200m2, it is the corner house, it only has a neighbor on one side, parking for two cars. Location is excellent, very close to all amenities, sports area and a direct path to the beach.
- Type: Terraced/Semi-detached house
- Town: Vergel
- Area: Beach
- Views: Open
- Plot size: 203 m²
- Build size: 174 m²
- Useful surface: 0 m²
- Terrace: 0 m²
- Bedrooms: 3
- Bathrooms: 2
- Lounge: 1
- Kitchen: Independent
- Built in: 2010
- Heating: Heat pump
- Open terrace:
- Covered terrace:
- Parking:
- Storage room: 1
| Energy Rating Scale | Consumption kW/h m2/year | Emissions kg CO2/m2 year |
|---|---|---|
A |
0 |
0 |
B |
0 |
0 |
C |
0 |
0 |
D |
0 |
0 |
E |
0 |
0 |
F |
0 |
0 |
G |
0 |
0 |
Note: These details are for guidance only and complete accuracy cannot be guaranted. All measurements are approximate.
