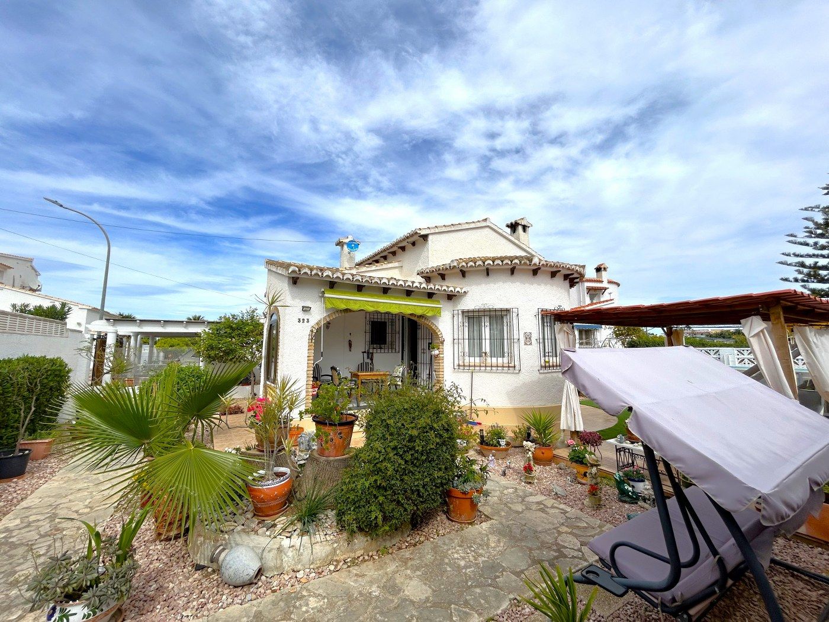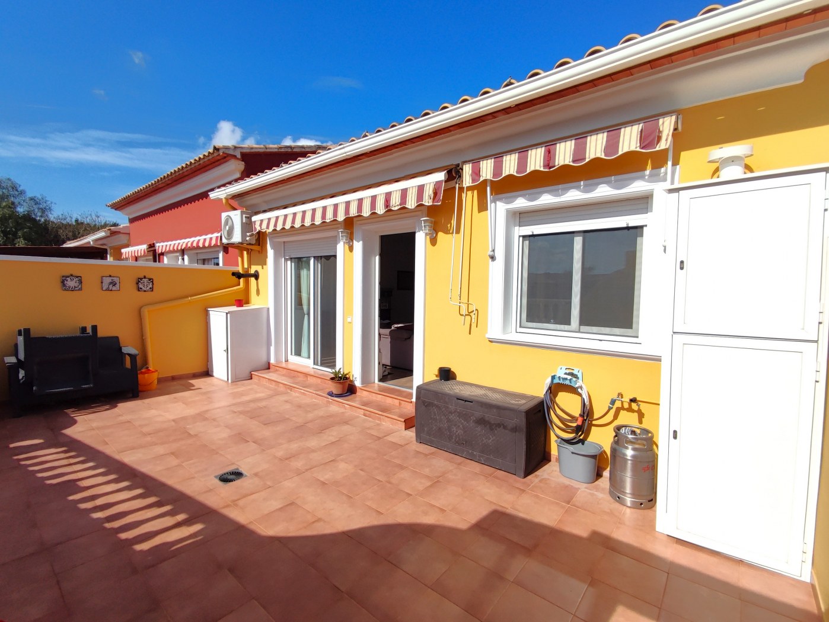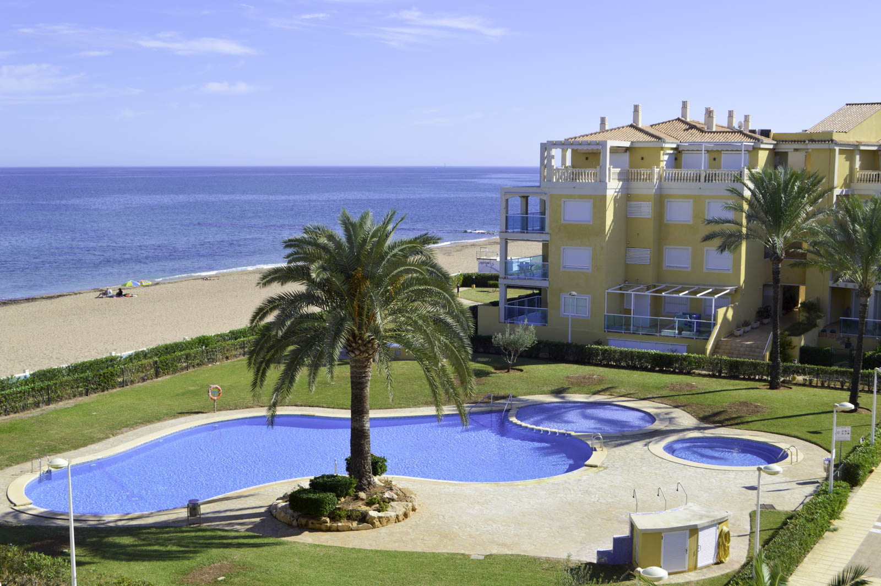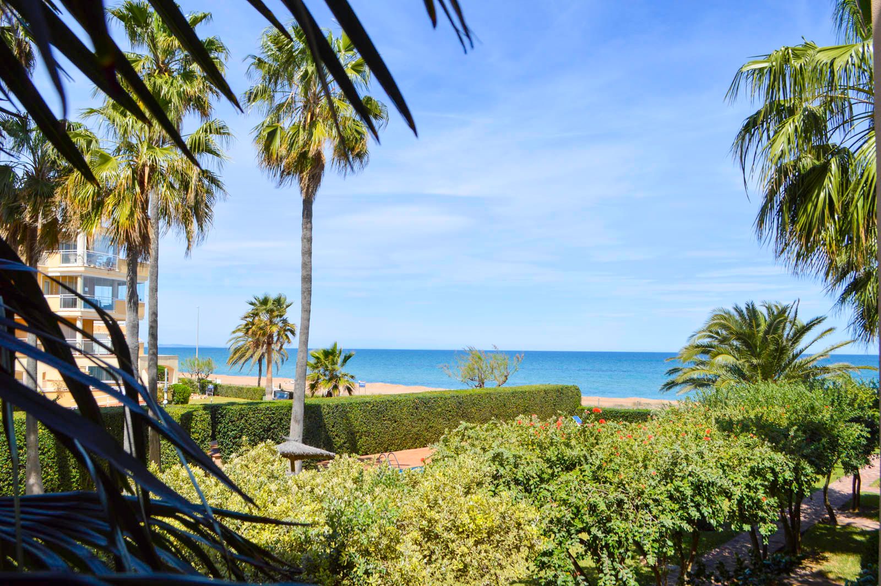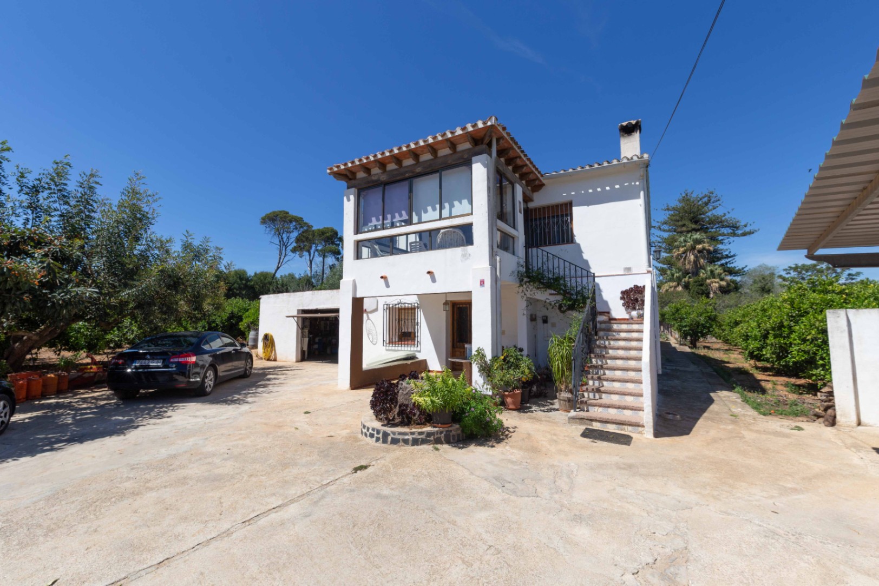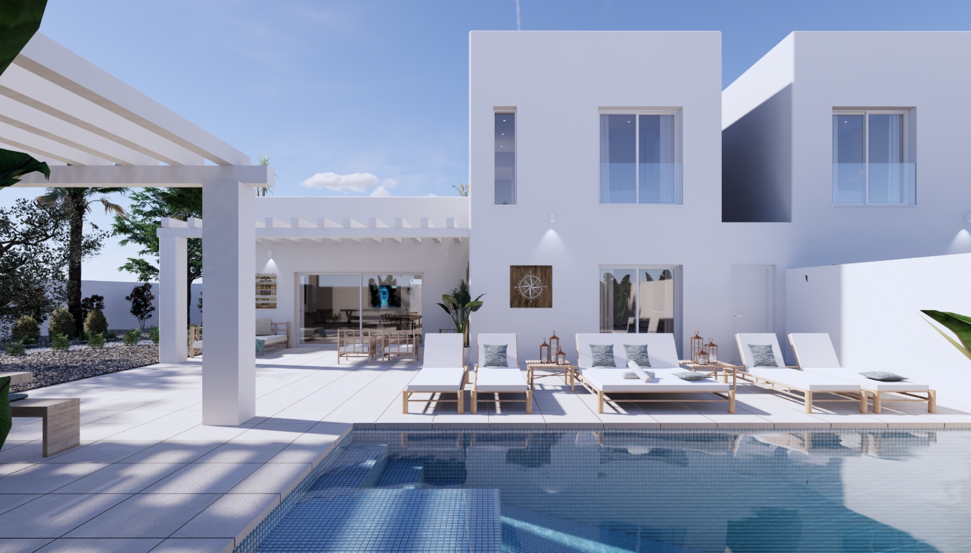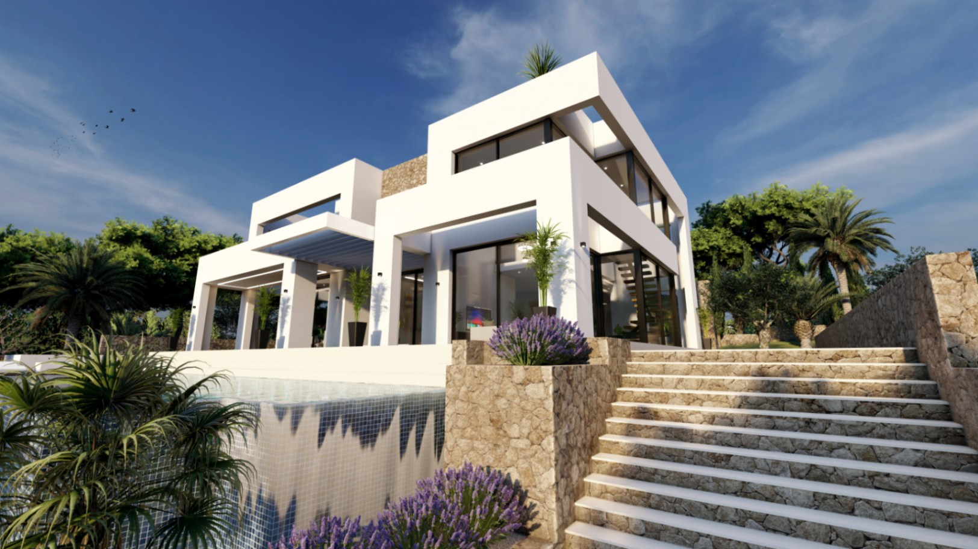- Villa
- Private
- Denia->Las Marinas
- 220 m²
- 3
- 800 m²
Paseo del Saladar, 93
03700 Denia
info@inmodemar.es
Get ready to fall in love with the beach villa in Denia you have always dreamed of! This villa with 5 bedrooms and 3 bathrooms is the ideal Mediterranean getaway for you and your family. It also stands out for its excellent location less than 1 km from the sandy beach and 2,5 km from the centre of Dénia. The house, which was renovated in 2007, is distributed over two floors.
The ground floor has an inviting terrace in front of the entrance door, a spacious living-dining room with wooden beams and cassette fireplace, open kitchen with breakfast bar, two double bedrooms and a bathroom with shower. The living room gives access to a conservatory and a covered southwest facing terrace overlooking the pool. An elegant staircase with glass balustrade leads to the first floor where there is an impressive master bedroom with dressing area and open terrace overlooking the Montgó, as well as 2 further double bedrooms, one of them with separate entrance and an open terrace. On this level there are two bathrooms, one with bathtub or shower.
The property is equipped with fitted wardrobes, aluminium windows with double glazing, gas central heating, air conditioning hot/cold by splits in the living room and 3 of the bedrooms, garage, covered parking and space to park more cars, pool 8 x 4 m, outside shower, solar panels, pedestrian gate with video intercom. The garden with its large green lawns is automatically irrigated and offers a magnificent space to play with the children or the dog.
Do you want to know more about this Mediterranean style villa? Call us as soon as possible and don't miss this opportunity! We will be pleased to oranize a viewing for you!
- Type: Villa
- Town: Denia
- Area: Las Marinas
- Views: Mountain
- Plot size: 800 m²
- Build size: 220 m²
- Useful surface: 0 m²
- Terrace: 0 m²
- Bedrooms: 5
- Bathrooms: 3
- Lounge: 1
- Dining room: 1
- Kitchen: American
- Built in: 1980
- Date of renovation: 2007
- Heating: Central gas
- Pool: Private
- Garage:
- Open terrace:
- Covered terrace:
- Parking:
- Fireplace:
- Sat/TV:
- Storage room: 1
- ADSL:
- Double glazing:
- Fenced/Walled garden:
| Energy Rating Scale | Consumption kW/h m2/year | Emissions kg CO2/m2 year |
|---|---|---|
A |
0 |
0 |
B |
0 |
0 |
C |
0 |
0 |
D |
0 |
0 |
E |
0 |
0 |
F |
0 |
0 |
G |
0 |
0 |
Note: These details are for guidance only and complete accuracy cannot be guaranted. All measurements are approximate.
Paseo del Saladar, 93
03700 Denia
info@inmodemar.es
Lovely villa situated in a pleasant culdesac in Els Poblets, just 5 minutes walk to the village centre and shops, and 800m to the sea. Built in 1991, this pretty bungalow is all on one level on a plot of 419m2. At the entrance there is a covered carport, then a lovely covered terrace, south facing to enjoy the sun all year round. The livingdining room is spacious and light, with a fireplace, an open plan kitchen with laundry area, then the 2 double bedrooms with fitted wardrobes and a shower room. Outside there is a lovely landscaped garden with Mediterranean plants and fruit trees, a super gazebo and a prefabricated aboveground pool. The house has double glazing, mosquito nets, fitted wardrobes, new water boiler, and is in good condition, ready to move in and enjoy. Sold fully furnished. Els Poblets is an attractive village next to the sea on the Costa Blanca, with a wonderful climate and more than 320 days of sun per year. The area is flat, ideal for cycling, and easy to walk to the beach. There are several surrounding villages to discover, and an excellent selection of restaurants, shops, bars and sporting activities in the area. Just an hour's drive from the international airports of Valencia and Alicante.
- Type: Villa
- Town: Els Poblets
- Area: Urbanization
- Views: Panoramic
- Plot size: 419 m²
- Build size: 83 m²
- Useful surface: 0 m²
- Terrace: 0 m²
- Bedrooms: 2
- Bathrooms: 1
- Lounge: 1
- Kitchen: Open
- Built in: 1991
- Heating: Open fireplace
- Pool: Yes
- Open terrace:
- Covered terrace:
- Parking:
- Furnished:
- Sat/TV:
- Storage room: 1
| Energy Rating Scale | Consumption kW/h m2/year | Emissions kg CO2/m2 year |
|---|---|---|
A |
0 |
0 |
B |
0 |
0 |
C |
0 |
0 |
D |
0 |
0 |
E |
0 |
0 |
F |
0 |
0 |
G |
0 |
0 |
Note: These details are for guidance only and complete accuracy cannot be guaranted. All measurements are approximate.
- Apartment
- Communal
- Els Poblets->City area
- 85 m²
- 2
- 0 m²
Paseo del Saladar, 93
03700 Denia
info@inmodemar.es
This charming apartment is located in a quiet and familyfriendly urbanization with communal pool and garden in the town center of Els Poblets, with all the amenities just a few minutes walk away. The house itself is a penthouse apartment on the first floor with a lift, making it very practical and easy to access. Accessing the house there is a spacious and sunny private terrace with views of the communal areas, perfect for enjoying the good weather and having lunch or dinner outdoors. Inside there is the open livingdining room with an American kitchen, 3 double bedrooms and 2 full bathrooms. An underground parking space and storage room are included in the price. Equipped with: builtin wardrobes in all bedrooms, doubleglazed windows, pellet fireplace, hot/cold air conditioning in master bedroom and living room, awnings on the terrace.
Don't miss the opportunity to live in this wonderful place that has it all!
- Type: Apartment
- Town: Els Poblets
- Area: City area
- Views: Mountain
- Plot size: 0 m²
- Build size: 85 m²
- Useful surface: 0 m²
- Terrace: 31 m²
- Bedrooms: 3
- Bathrooms: 2
- Lounge: 1
- Kitchen: Open
- Built in: 2003
- Heating: Heat pump
- Pool: Communal
- Garage:
- Open terrace:
- Parking:
- Storage room: 1
| Energy Rating Scale | Consumption kW/h m2/year | Emissions kg CO2/m2 year |
|---|---|---|
A |
0 |
0 |
B |
0 |
0 |
C |
0 |
0 |
D |
0 |
0 |
E |
0 |
0 |
F |
0 |
0 |
G |
0 |
0 |
Note: These details are for guidance only and complete accuracy cannot be guaranted. All measurements are approximate.
- Penthouse
- Communal
- Denia->Beach
- 104 m²
- 2
- 0 m²
Paseo del Saladar, 93
03700 Denia
info@inmodemar.es
Penthouse apartment in one of the most exclusive urbanizations in Dénia, Urbanización MarinAzul.
The house, on one floor, is distributed in entrance hall, separate kitchen, laundry room, large living room, 3 double bedrooms and 2 bathrooms, one of them en suite. Good build qualities, with doubleglazed aluminium windows, fitted wardrobes with drawers, awnings, ducted air conditioning (hot and cold) throughout the house, mosquito nets, ...
In a magnificent urbanization
- Type: Penthouse
- Town: Denia
- Area: Beach
- Plot size: 0 m²
- Build size: 104 m²
- Useful surface: 0 m²
- Terrace: 30 m²
- Bedrooms: 3
- Bathrooms: 2
- Lounge: 1
- Dining room: 1
- Kitchen: Independent
- Built in: 2001
- Heating: Heat pump
- Pool: Communal
- Garage:
- Open terrace:
- Furnished:
- Storage room: 1
- Elevator:
Note: These details are for guidance only and complete accuracy cannot be guaranted. All measurements are approximate.
- Apartment
- Communal
- Denia->Beach
- 72 m²
- 2
- 0 m²
Paseo del Saladar, 93
03700 Denia
info@inmodemar.es
Enjoy beautiful sunsets while watching the sea sitting on its large terrace.
Apartment distributed in 2 double bedrooms, 2 bathrooms with shower, separate kitchen, living room and covered terrace with views of the sea and the common areas. Good build qualities, with doubleglazed aluminium windows, fitted wardrobes and ducted hot and cold air conditioning.
Modern urbanization with garden, communal pool, elevator and direct access to sandy beach.
Included in the price is a cabined underground parking space , so that it can also be used as a storage room.
Don't miss this opportunity and come and visit this beautiful apartment with sea views.
- Type: Apartment
- Town: Denia
- Area: Beach
- Plot size: 0 m²
- Build size: 72 m²
- Useful surface: 0 m²
- Terrace: 0 m²
- Bedrooms: 2
- Bathrooms: 2
- Lounge: 1
- Dining room: 1
- Kitchen: Independent
- Built in: 2000
- Heating: Heat pump
- Pool: Communal
- Garage:
- Covered terrace:
- Storage room: 1
- Elevator:
| Energy Rating Scale | Consumption kW/h m2/year | Emissions kg CO2/m2 year |
|---|---|---|
A |
0 |
0 |
B |
0 |
0 |
C |
0 |
0 |
D |
0 |
0 |
E |
0 |
0 |
F |
0 |
0 |
G |
0 |
0 |
Note: These details are for guidance only and complete accuracy cannot be guaranted. All measurements are approximate.
Paseo del Saladar, 93
03700 Denia
info@inmodemar.es
Are you looking for a good flat to settle down with your family Here it is, a stone's throw from the centre, close to all services, schools, health centres...
This property consists of 3 bedrooms, a large bathroom, kitchen with laundry room and a very well lit balcony.
The house was renovated and has double glazing, air conditioning, kitchen in good condition, renovated electrical installation...
Arrange your visit now.
- Type: Apartment
- Town: Denia
- Area: City area
- Plot size: 0 m²
- Build size: 97 m²
- Useful surface: 0 m²
- Terrace: 0 m²
- Bedrooms: 3
- Bathrooms: 1
- Lounge: 1
- Dining room: 1
- Kitchen: Independent
- Built in: 1971
Note: These details are for guidance only and complete accuracy cannot be guaranted. All measurements are approximate.
Paseo del Saladar, 93
03700 Denia
info@inmodemar.es
We present this villa in DENIA built on two floors on a rustic plot of 7,214 m2; among orange trees; Quiet, sunny area, very well connected and close to all services.
On the ground floor there is a living room, 4 bedrooms, bathroom, laundry room and patio.The upper floor has a living room with fireplace, kitchenette, enclosed covered terrace, 3 bedrooms with fitted wardrobes, 2 bathrooms and solarium.It has a vegetable garden, garage, covered parking and barbecue. Distance to Dénia 1,5 kms.
- Type: Villa
- Town: Denia
- Area: Periphery
- Views: Mountain
- Plot size: 7.200 m²
- Build size: 390 m²
- Useful surface: 0 m²
- Terrace: 0 m²
- Bedrooms: 7
- Bathrooms: 3
- Lounge: 2
- Dining room: 2
- Kitchen: Open
- Heating: Heat pump
- Garage:
- Open terrace:
- Covered terrace:
- Parking:
- Storage room: 1
| Energy Rating Scale | Consumption kW/h m2/year | Emissions kg CO2/m2 year |
|---|---|---|
A |
0 |
0 |
B |
0 |
0 |
C |
0 |
0 |
D |
0 |
0 |
E |
0 |
0 |
F |
0 |
0 |
G |
0 |
0 |
Note: These details are for guidance only and complete accuracy cannot be guaranted. All measurements are approximate.
- Villa
- Yes
- Moraira->Pinar de l'Advocat
- 265 m²
- 3
- 519 m²
Paseo del Saladar, 93
03700 Denia
info@inmodemar.es
Investment project: two semidetached new build villas for sale in Moraira
Discover this unique opportunity in Moraira! Two beautiful semidetached Ibiza style villas for sale in Moraira! This is more than just an investment property; it is an invitation to be part of an exclusive project. These villas are being built in a new development in Pinar de l'Advocat. Surrounded by the typical pine trees and just a short walk from the sandy beach and the centre of Moraira. Here you can enjoy the idyllic surroundings, with cosy terraces, gourmet restaurants and lively shopping streets.
Each villa is a mirror image of the other and extends over two floors. Upon entering, the front door leads to a bright living room with a seamless transition to the openplan kitchen. From the living room, a door leads to a partly covered terrace, perfect for al fresco dining and relaxing in the sun. Also on the ground floor are two bedrooms with fitted wardrobes and a shared bathroom, ideal for family or guests.
Internal stairs lead to the first floor, where you will find two ensuite bedrooms with their own bathrooms. The hallway opens onto a lovely terrace, where you can enjoy beautiful views of the surrounding area.
The villas are heated and cooled by air conditioning (split). The swimming pool is almost 38 m2 with a sun terrace of almost 85 m2. There is an uncovered carport for 2 cars, an outdoor shower, preinstallation of alarm, double glazing and a jacuzzi.
Situation February 2024:
This project is still awaiting planning permission, which means about 15 months are needed from the time the contract is signed to the completion of the villas (subject to change). There is also scope for modifications in consultation with the architects, giving you the opportunity to customise your dream home.
The listed price is for both villas. It is NOT possible to buy one villa.
Call today for an appointment to discuss the possibilities in this unique investment project in Moraira.
The displayed price does not include taxes and purchase costs / The offer is subject to errors, price changes, availability, omission and / or withdrawal from the market without prior notice / Furniture and contents according to personalized agreement and not according to the photos in the presentation
- Type: Villa
- Town: Moraira
- Area: Pinar de l'Advocat
- Plot size: 519 m²
- Build size: 265 m²
- Useful surface: 0 m²
- Terrace: 0 m²
- Bedrooms: 4
- Bathrooms: 3
- Lounge: 1
- Dining room: 1
- Kitchen: Yes
- Heating: Heat pump
- Pool: Yes
- Open terrace:
- Covered terrace:
- Parking:
Note: These details are for guidance only and complete accuracy cannot be guaranted. All measurements are approximate.
Paseo del Saladar, 93
03700 Denia
info@inmodemar.es
Stunning new build villa for sale in Benissa estimated completion end 2023
This attractive new build property is located in La Fustera, Benissa. Very central in the triangle Calpe, Benissa, Moraira. There is a supermarket 950 m away and the cosy La Fustera beach is at 1.3 km. The large sandy La Fossa beach in Calpe is 2.9 km away. The bustling centre of Calpe can be reached in 10 car minutes. In less than 15 minutes you can drive to the old centre of Benissa and idyllic Moraira.
The living area has 2 floors. There is also a generous underbuild and a lovely, sundrenched roof terrace. On the ground floor is the spacious livingdining room with adjacent, fully equipped kitchen with work island, there is a bedroom ensuite, laundry room, guest toilet and a sizeable hallway. The internal staircase with floating steps is a real eyecatcher and takes us to the bedroom floor. Here are 2 bedrooms sharing a bathroom and a terrace. The master bedroom has a private terrace, a large bathroom with shower and designer bathtub. From the sun terrace you can enjoy the sea view. In addition to all this, there is an underbuild.
The house has many conveniences: aluminium window frames, electric shutters, underfloor heating, air conditiong (ducts), aerothermal system, LED lighting, kitchen appliances and dryer and washing machine in the laundry room, alarm, preinstallation of jacuzzi on the roof terrace and an outdoor shower.
The 13x4.50 m infinity pool is flanked by an eyecatching raised terrace. The comfortable chill corner with outdoor fireplace is a great place to enjoy a drink or catch up with friends. The garden is finished with grass and Mediterranean plants. The plot is fenced and there is an automatic gate. Parking space for 2 cars in a tarpaulin carport.
This magnificent, contemporary villa is as good as finished. Expected completion is before the end of 2023!
The displayed price does not include taxes and purchase costs / The offer is subject to errors, price changes, availability, omission and / or withdrawal from the market without prior notice / Furniture and contents according to personalized agreement and not according to the photos in the presentation
- Type: Villa
- Town: Benissa
- Area: La Fustera
- Plot size: 1.347 m²
- Build size: 615 m²
- Useful surface: 0 m²
- Terrace: 0 m²
- Bedrooms: 4
- Bathrooms: 3
- Guest bathroom: 1
- Lounge: 1
- Dining room: 1
- Kitchen: Yes
- Built in: 2023
- Heating: Underfloor heating
- Pool: Yes
- Open terrace:
- Covered terrace:
- Parking:
- Storage room: 1
Note: These details are for guidance only and complete accuracy cannot be guaranted. All measurements are approximate.

