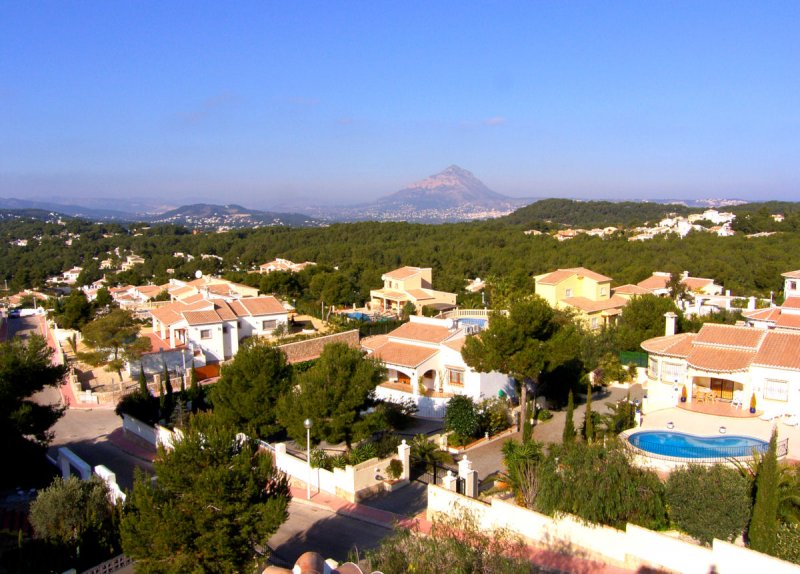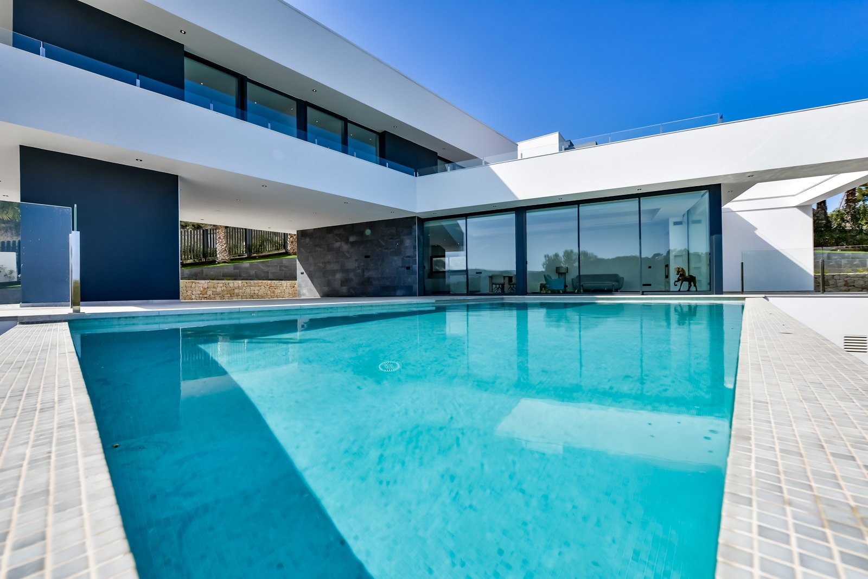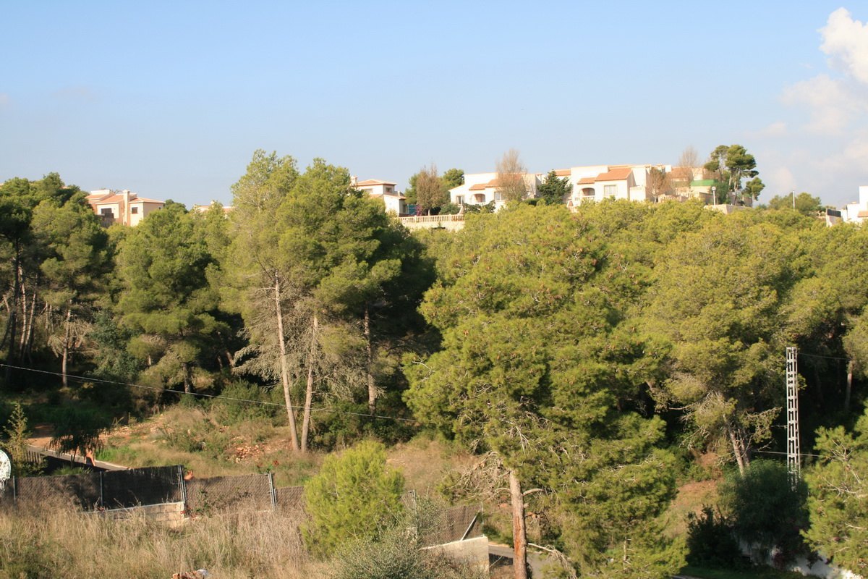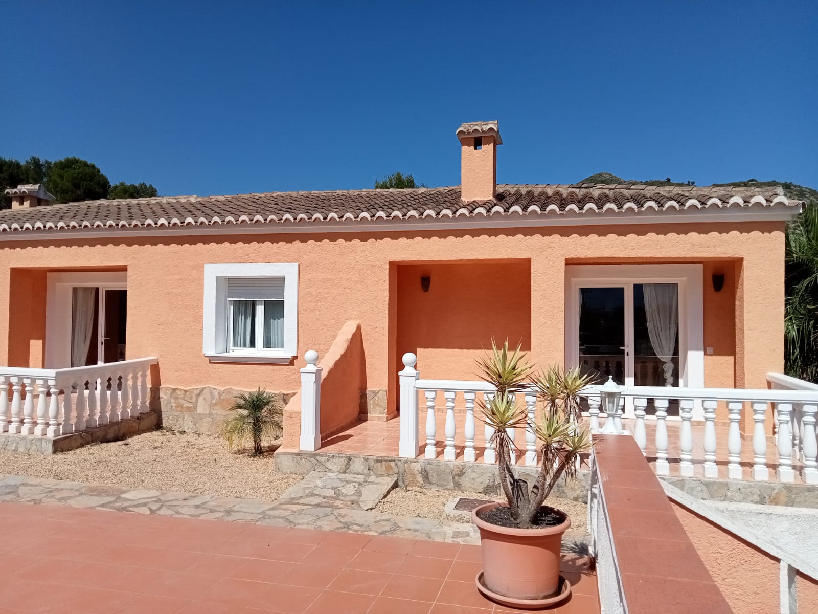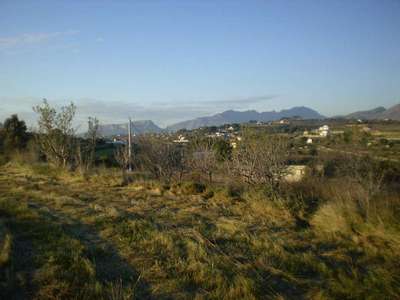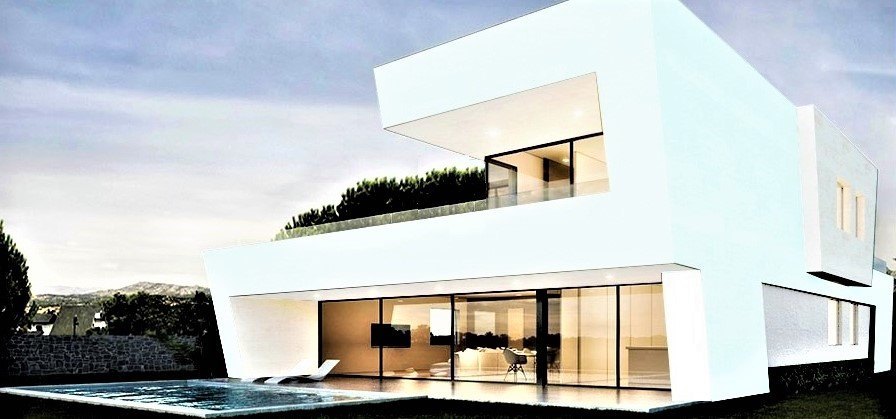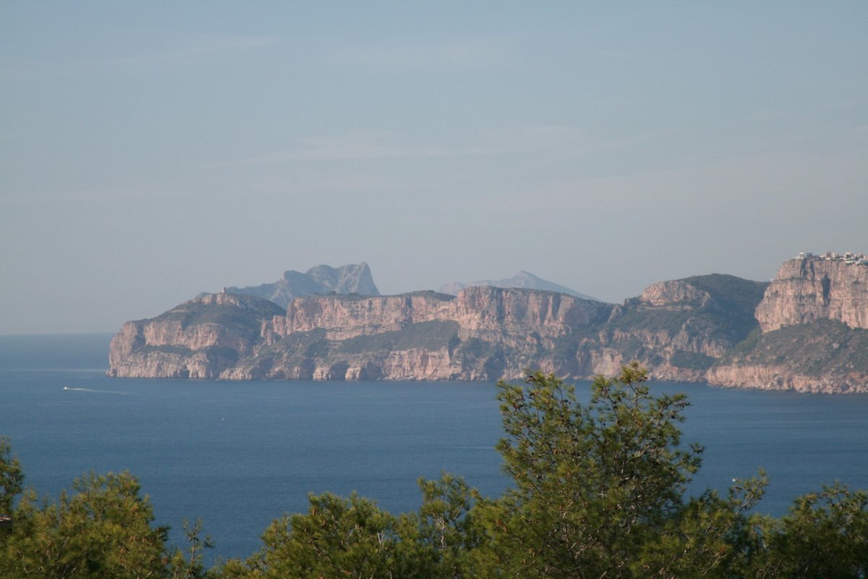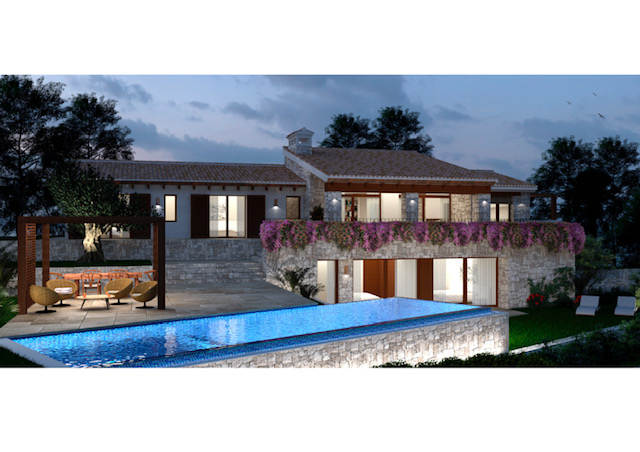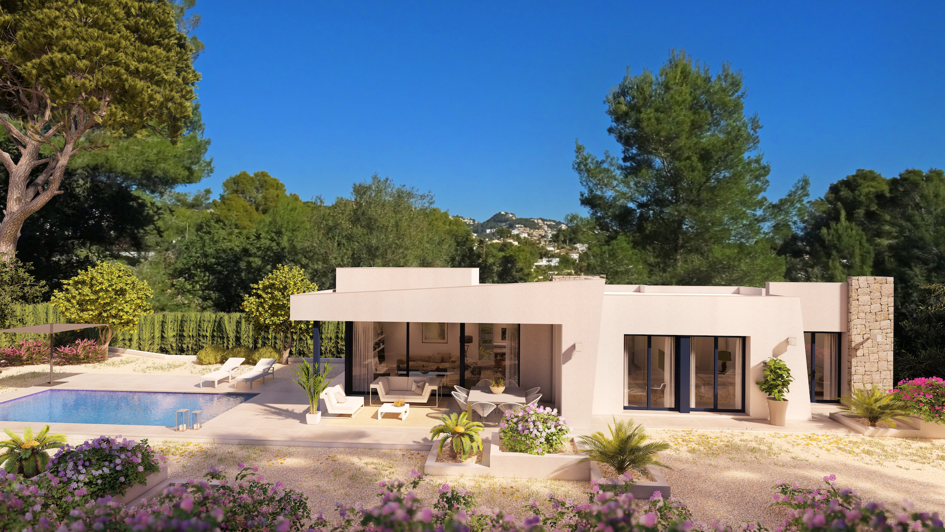Paseo del Saladar, 93
03700 Denia
info@inmodemar.es
This charming restored townhouse in 2006 offers peace in your home just a few steps from the village centre. A generous living space of approximately 150 m2 is spread over one level in good size rooms. It offers an entrance hall, a living room with chimney, a separate kitchen with dining area and a garage. There is also 4 bedroums and 2 bathrooms with shower. An internal staircase leads up to the wonderful south facing roof terrace with conservatory where there is plenty of room to sit and enjoy the views or sunbathe. An absolute oasis of peace and wellbeing. Ceramic tiled floors, wood burner, double glazed windows, spacios kitchen with alot of cupboards, laundry area, storage space/garage, roof terrace, conservatory, air conditioning central, shutters, moskito nets, and much more.Location: This townhouse is located just a few steps from all the local amenities and services that are on offer in the pretty village of EL Vergel. At just 10 minutes from the centre Denia, el Vergel is an idyllic location with lovely beaches, excellent restaurants, supermarket, medical center, bancs and pharmacy. To award winning sandy beaches are just a short 5 minutes. Excellent access to the motorway network means that both airports of Alicante and Valencia are both just over an hour away by car.
- Type: Townhouse
- Town: Vergel
- Views: Open
- Plot size: 0 m²
- Build size: 150 m²
- Useful surface: 0 m²
- Terrace: 50 m²
- Bedrooms: 4
- Bathrooms: 2
- Lounge: 1
- Dining room: 1
- Kitchen: Open
- Built in: 1985
Note: These details are for guidance only and complete accuracy cannot be guaranted. All measurements are approximate.
Paseo del Saladar, 93
03700 Denia
info@inmodemar.es
Plot for sale in Javea.
La Cala in Javea is an urbanisation with luxury villas on plots of at least 1,000 m2. The development is located in the pine forest on the road to the Cabo de la Nao lighthouse (easternmost point of the peninsula).
A project that meets today's requirements for modern living, including lighting, sewerage, underground electrification, water supply, underground telephone network and central gas supply.
This is the last plot left for sale.
The displayed price does not include taxes and purchase costs / The offer is subject to errors, price changes, availability, omission and / or withdrawal from the market without prior notice / Furniture and contents according to personalized agreement and not according to the photos in the presentation
- Type: Plot
- Town: Jávea
- Area: La Cala
- Views: Panoramic
- Plot size: 1.120 m²
- Build size: 0 m²
- Useful surface: 0 m²
- Terrace: 0 m²
Note: These details are for guidance only and complete accuracy cannot be guaranted. All measurements are approximate.
- Villa
- Private
- Jávea->Tosalet
- 374 m²
- 2
- 1.000 m²
Paseo del Saladar, 93
03700 Denia
info@inmodemar.es
Impressive modern luxury villa with sea views for sale in Javea.
Impressive modern luxury villa in a prime location with sea views. The property offers an open view of the green hills up to the sea. On a clear day you can look out over the Mediterranean to Ibiza. Modern architecture with clean forms and straight lines, exciting combination of classic elements and avantgarde materials make the hearts of architecture fans beat faster. In the basement there is a double garage with automatic door and a spacious basement area.
The ground floor is divided into a large living dining area, kitchen with adjoining utility room and a guest toilet. A large covered terrace with BBQ area offers a shady place in the summer months, from here you can enjoy lovely sea views. The open pool terrace with a large pool, with infinity effect, wide entry steps and underwater lights. Upstairs there are 3 spacious bedrooms and 2 bathrooms. The master bedroom has a bathroom en suite. All bedrooms have access onto the large roof terrace.
Kitchen: The villa comes fully equipped with a fitted kitchen, ceramic hob, oven, microwave, dishwasher and highquality builtin furniture.
Heating Hot water: Heating is provided by a air heat pump with support of solar energy.
Air conditioning: Installed central air conditioning system, which distributes the cooled air to the different areas of the building.
Garden: The garden is terraced by stone walls, the individual terraces are planted with local plants. Irrigation via a central irrigation system.
Plot hedging: The plot is completely enclosed by walls and fences. Driveway to the garage with an electric gate, another access from the street on the front door level.
- Type: Villa
- Town: Jávea
- Area: Tosalet
- Views: Sea
- Plot size: 1.000 m²
- Build size: 374 m²
- Useful surface: 0 m²
- Terrace: 0 m²
- Bedrooms: 3
- Bathrooms: 2
- Guest bathroom: 1
- Lounge: 1
- Dining room: 1
- Kitchen: Yes
- Built in: 2015
- Heating: Heat pump
- Pool: Private
- Garage:
| Energy Rating Scale | Consumption kW/h m2/year | Emissions kg CO2/m2 year |
|---|---|---|
A |
29 |
5 |
B |
29 |
5 |
C |
29 |
5 |
D |
29 |
5 |
E |
29 |
5 |
F |
29 |
5 |
G |
29 |
5 |
Note: These details are for guidance only and complete accuracy cannot be guaranted. All measurements are approximate.
Paseo del Saladar, 93
03700 Denia
info@inmodemar.es
Plots with nice view for sale in Javea.
These 3 plots are located within a residential development in Costa Nova, where there are still some building plots available, close to supermarkets, restaurants, bars, tennis and the idyllic bay "Granadella".
These plots have a small slope, are south facing and have very nice panoramic views. There are a total of 3 plots which are sold together:
1) 1.001m2 2) 1.032m2 3) 1.298m2
- Type: Plot
- Town: Jávea
- Area: Costa Nova
- Views: Panoramic
- Plot size: 1.001 m²
- Build size: 0 m²
- Useful surface: 0 m²
- Terrace: 0 m²
Note: These details are for guidance only and complete accuracy cannot be guaranted. All measurements are approximate.
- Villa
- Communal
- Alcalalí->Residencial Alcalalí
- 66 m²
- 1
- 200 m²
Paseo del Saladar, 93
03700 Denia
info@inmodemar.es
Semi detached villa for sale in Alcalali.
The semi detached villa consits of a entrance porch, living/dining room with open kitchen, 2 bedrooms and full bathroom. From the terrace you can access your own private garden and can enjoy a glass of wine in the sun under some olive trees or orange trees, while it is raining at home.
These lovely houses are built in two groups of four, each group having its own swimming pool, and communal garden. This small development is set in tranquil surroundings, and will have it’s own private access road. The location of “Residencial Alcalali” is within walking distance of some of the best restaurants of the region, offering traditional and home made specialities at incredible value.
Residencial Alcalalí” is a small development set on a southfacing plot in the Jalon Valley and consists of 8 semidetached villas, close to the village of Alcalalí offering many facilities, and wonderful restaurants in a beautiful, rustic surrounding. Also called the Valle del Pop, the Jalon valley is home to a number of rural villages such as Alcalalí, Lliber, Parcent and Jalon itself. Strolling through the narrow cobbled streets of these villages takes you back to times gone by and to a simpler, more peaceful way of life. Sheltered by the Bernia mountain range and Coll de Rates, the valley plane is carpeted by vineyards, olive, almond and orange groves which form the basis of the economy of the area. Community fees ca. 900€/year.
- Type: Villa
- Town: Alcalalí
- Area: Residencial Alcalalí
- Views: Open
- Plot size: 200 m²
- Build size: 66 m²
- Useful surface: 0 m²
- Terrace: 0 m²
- Bedrooms: 2
- Bathrooms: 1
- Lounge: 1
- Kitchen: American
- Built in: 2010
- Pool: Communal
- Open terrace:
- Covered terrace:
- Parking:
- Furnished:
- Sat/TV:
- Storage room: 1
| Energy Rating Scale | Consumption kW/h m2/year | Emissions kg CO2/m2 year |
|---|---|---|
A |
0 |
0 |
B |
0 |
0 |
C |
0 |
0 |
D |
0 |
0 |
E |
0 |
0 |
F |
0 |
0 |
G |
0 |
0 |
Note: These details are for guidance only and complete accuracy cannot be guaranted. All measurements are approximate.
- Plot
- Benissa->Partida Berdica Blanca
- 0 m²
- 11.974 m²
Paseo del Saladar, 93
03700 Denia
info@inmodemar.es
Rustic plot with nice views for sale in Benissa.
Flat plot with asphalted access. Sun all day. It has water and electricity. You can build 2% of the plot size.
Reduced from € 180.000.
- Type: Plot
- Town: Benissa
- Area: Partida Berdica Blanca
- Views: Open
- Plot size: 11.974 m²
- Build size: 0 m²
- Useful surface: 0 m²
- Terrace: 0 m²
Note: These details are for guidance only and complete accuracy cannot be guaranted. All measurements are approximate.
Paseo del Saladar, 93
03700 Denia
info@inmodemar.es
Seaview villa project for sale in Moraira.
This project is planned on a nice seaview plot on a quiet dead en road in the lower part of Benimeit. It's situated only 1km to amenities and 2.6km to the lovely town of Moraira.
The villa will have on the ground floor 3 bedrooms with built in wardrobes and 2 bathrooms (1 ensuite), lounge/diner with a fully equipped kitchen with integrated SIEMENS appliances, stone worktops including island and on the first floor a large master bedroom with dressing room, luxury bathroom featuring a freestanding bathtub and private terrace. The underbuild of 122m2 will have a 40m2 garage.
The exterior carpentry is aluminium TECHNAL with thermal bridge break and interior doors solid wood lacquered white. There will be solar system for hot water production, hot/cold ducted airconditioning and low power consumption underfloor heating. In addition you will get piped music in living room, color video intercom, electric gate, secure designed entrance door and security alarm and LED lighting throughout the house.
The Gardening will be carried out with indigenous plants and of course a 11x3 meters swimming pool with led lights.
- Type: Villa
- Town: Moraira
- Area: Benimeit
- Views: Sea
- Plot size: 850 m²
- Build size: 322 m²
- Useful surface: 0 m²
- Terrace: 105 m²
- Bedrooms: 4
- Bathrooms: 3
- Lounge: 1
- Kitchen: American
- Built in: 2022
- Heating: Underfloor heating
- Pool: Private
- Garage:
- Open terrace:
- Covered terrace:
- Parking:
- Sat/TV:
- Storage room: 1
| Energy Rating Scale | Consumption kW/h m2/year | Emissions kg CO2/m2 year |
|---|---|---|
A |
0 |
0 |
B |
0 |
0 |
C |
0 |
0 |
D |
0 |
0 |
E |
0 |
0 |
F |
0 |
0 |
G |
0 |
0 |
Note: These details are for guidance only and complete accuracy cannot be guaranted. All measurements are approximate.
Paseo del Saladar, 93
03700 Denia
info@inmodemar.es
Incredible sea view plot for sale in Javea, offering unmatched potentialDiscover an extraordinary opportunity with this stunning plot in the soughtafter Cabo La Nao area of Javea. The parcel of land, gently inclined, provides an ideal foundation for a luxurious villa, making it a unique and exclusive investment. Facing southwest, the plot captures breathtaking sea views, ensuring residents enjoy stunning sunsets and optimal sunlight throughout the day. This orientation not only enhances the property's visual appeal but also creates an ideal setting for a residence designed to maximize natural light and ventilation.
This rare and irreplaceable plot is a standout opportunity for those seeking a prestigious address in Javea. The scarcity of such offerings in this premium locale makes it a unique chance for building a dream home in an exclusive setting.
To secure this prime real estate, interested parties should be prepared with a minimum budget of €2,000,000, covering both the land and the construction of a bespoke luxury villa. This investment ensures the acquisition of a remarkable plot and the potential to craft a residence that perfectly aligns with individual preferences and lifestyle requirements.
Don't miss the chance to own a slice of paradise in Javea with this fantastic plot.
Act now to turn this vision into reality and make this exclusive plot yours before it's too late.
- Type: Plot
- Town: Jávea
- Area: Ambolo
- Views: Sea
- Plot size: 2.355 m²
- Build size: 0 m²
- Useful surface: 0 m²
- Terrace: 0 m²
Note: These details are for guidance only and complete accuracy cannot be guaranted. All measurements are approximate.
- Villa
- Yes
- Benitachell->Cumbre del Sol
- 282 m²
- 3
- 891 m²
Paseo del Saladar, 93
03700 Denia
info@inmodemar.es
Building plot with seaview for sale in Benitachell.
Wonderful project of a modern villa, but maintaining the mediterranean style. Villa on 2 floors with master bedroom with bathroom and dressing, double bedroom with bathroom, guest toilet and spacious lounge/diner with open plan kitchen with pantry. All rooms open up to the spacious terraces, have views to the sea and to the pool of 12x3m.
Downstairs we find a lounge, 2 further bedrooms sharing a bathroom and store room.
The villa will be build with high quality material and will have underfloor heating and air condition.
- Type: Villa
- Town: Benitachell
- Area: Cumbre del Sol
- Views: Sea
- Plot size: 891 m²
- Build size: 282 m²
- Useful surface: 0 m²
- Terrace: 0 m²
- Bedrooms: 4
- Bathrooms: 3
- Guest bathroom: 1
- Lounge: 2
- Dining room: 1
- Kitchen: Yes
- Built in: 2022
- Pool: Yes
- Open terrace:
- Covered terrace:
- Parking:
- Sat/TV:
- Storage room: 1
| Energy Rating Scale | Consumption kW/h m2/year | Emissions kg CO2/m2 year |
|---|---|---|
A |
0 |
0 |
B |
0 |
0 |
C |
0 |
0 |
D |
0 |
0 |
E |
0 |
0 |
F |
0 |
0 |
G |
0 |
0 |
Note: These details are for guidance only and complete accuracy cannot be guaranted. All measurements are approximate.
Paseo del Saladar, 93
03700 Denia
info@inmodemar.es
One storey villa project for sale in Benissa.
It is one of five properties that are part of a Residencial complex on Benissa Costa, surrounded by nature and located in a strategic place, very close to the Baladrar, Advocat and Fustera coves and just 10 minutes from Calpe and Moraira.
A development in which each villa has been designed and specifically adapted to the plot. With an exclusive design and its own character, it is integrated into their surroundings and designed to enjoy the benign Mediterranean climate.
Distributed all in one floor, turning it into a practical and functional house.
From the entrance you get access to the hall, on the right side you have the daily area, where we can find the kitchen completely open to the dining room and living room from where you can directly access to the terrace, the outside porch and barbecue.
On the left side we get access to the night area distributed into 3 bedrooms. The master room which has an individual bathroom as well as a dressing room and the other two bedrooms which share a bathroom. In this side of the house there is also a laundry area.
On the exterior terrace we find the pool with a relaxing area to enjoy the sun or a dinner at the barbecue. As well as access to the garden areas.
Ask us for complementary information about building material, construction time, etc.Ask us for complementary information about building material, construction time, etc.
- Type: Villa
- Town: Benissa
- Area: Fanadix
- Views: Open
- Plot size: 800 m²
- Build size: 153 m²
- Useful surface: 0 m²
- Terrace: 59 m²
- Bedrooms: 3
- Bathrooms: 2
- Lounge: 1
- Dining room: 1
- Kitchen: American
- Built in: 2022
- Heating: Underfloor heating
- Pool: Yes
- Open terrace:
- Covered terrace:
- Parking:
- Sat/TV:
- Storage room: 1
| Energy Rating Scale | Consumption kW/h m2/year | Emissions kg CO2/m2 year |
|---|---|---|
A |
0 |
0 |
B |
0 |
0 |
C |
0 |
0 |
D |
0 |
0 |
E |
0 |
0 |
F |
0 |
0 |
G |
0 |
0 |
Note: These details are for guidance only and complete accuracy cannot be guaranted. All measurements are approximate.

