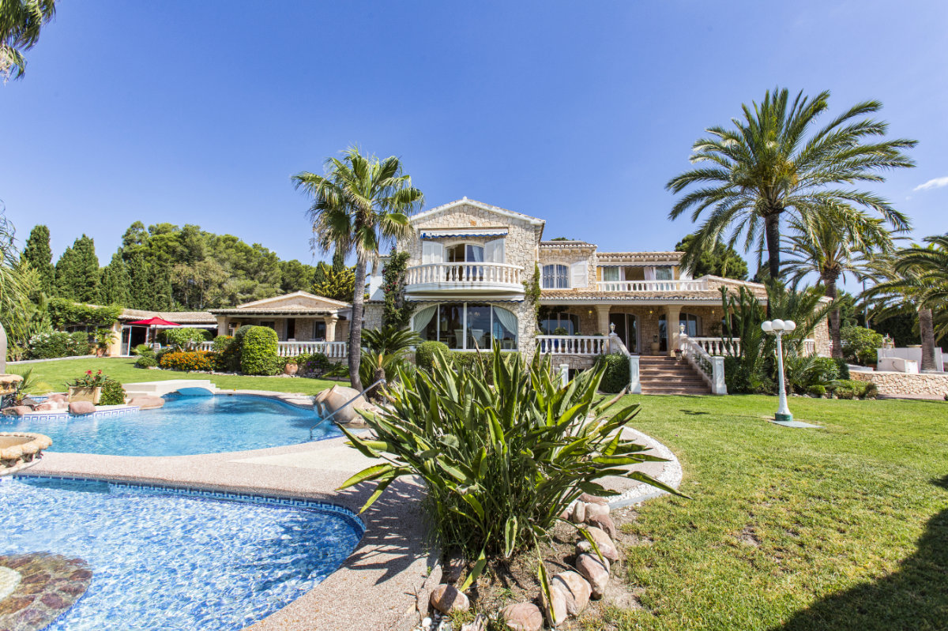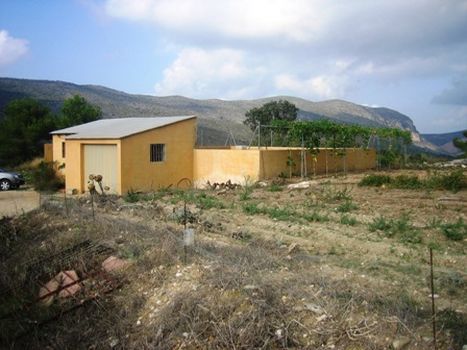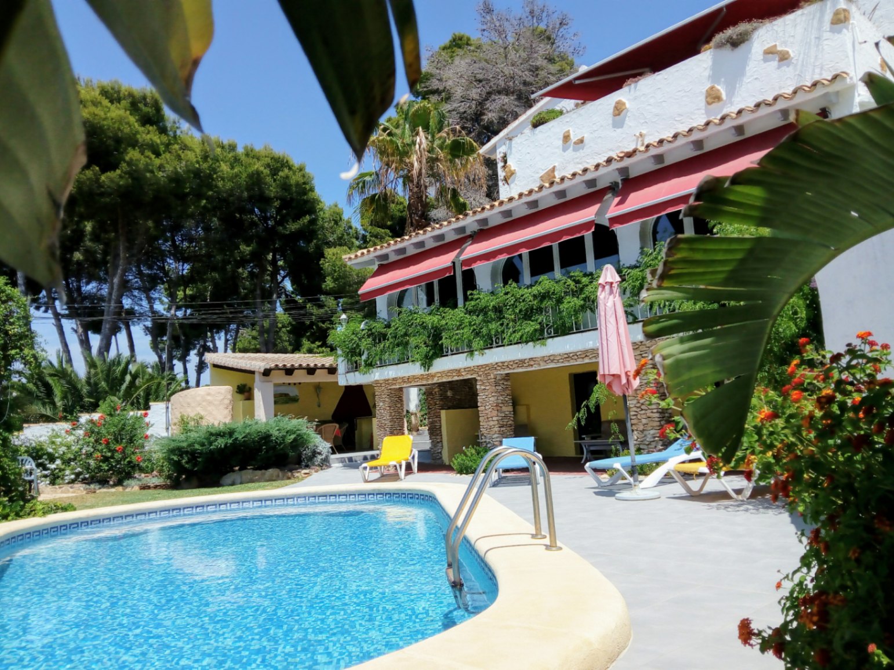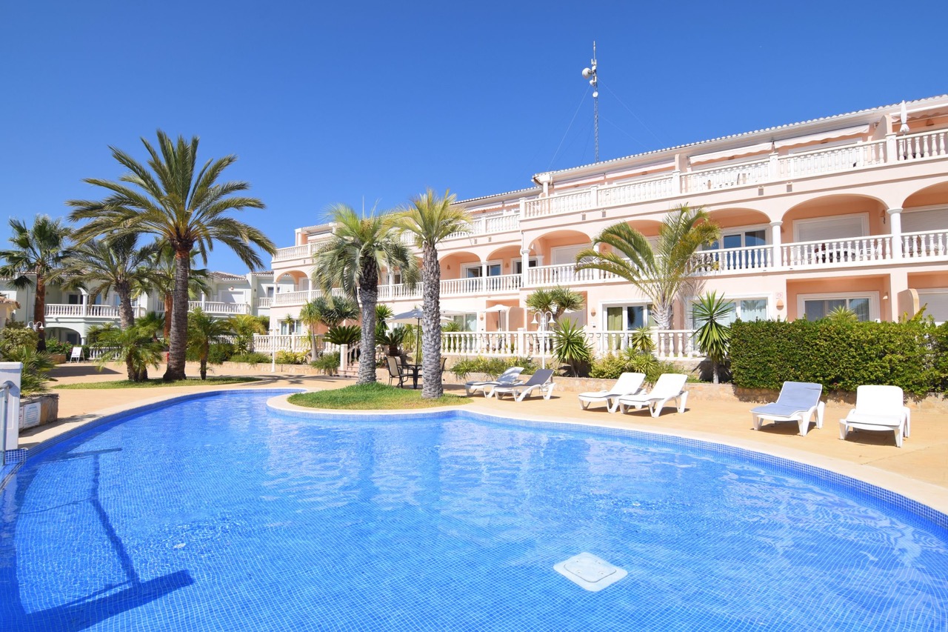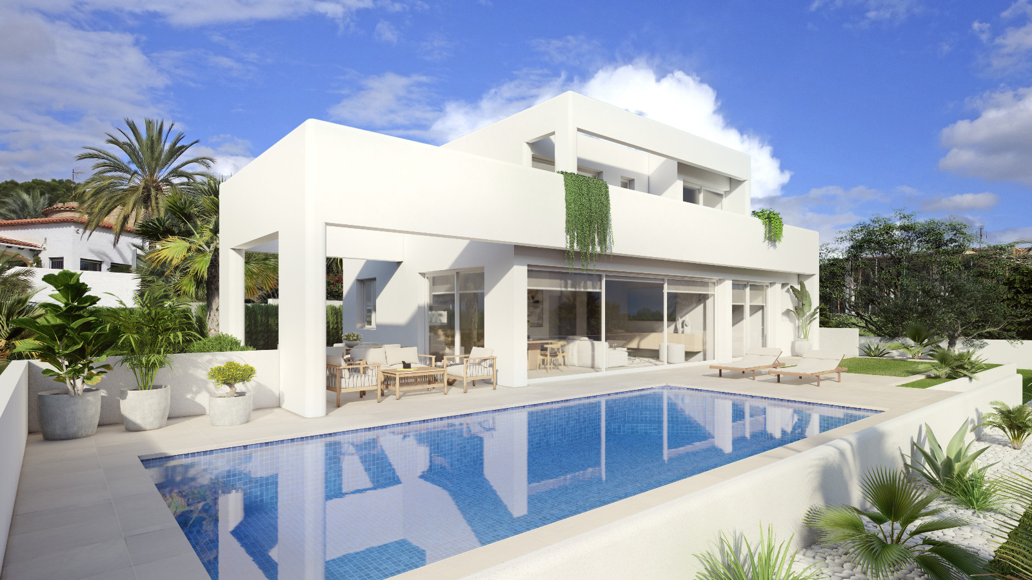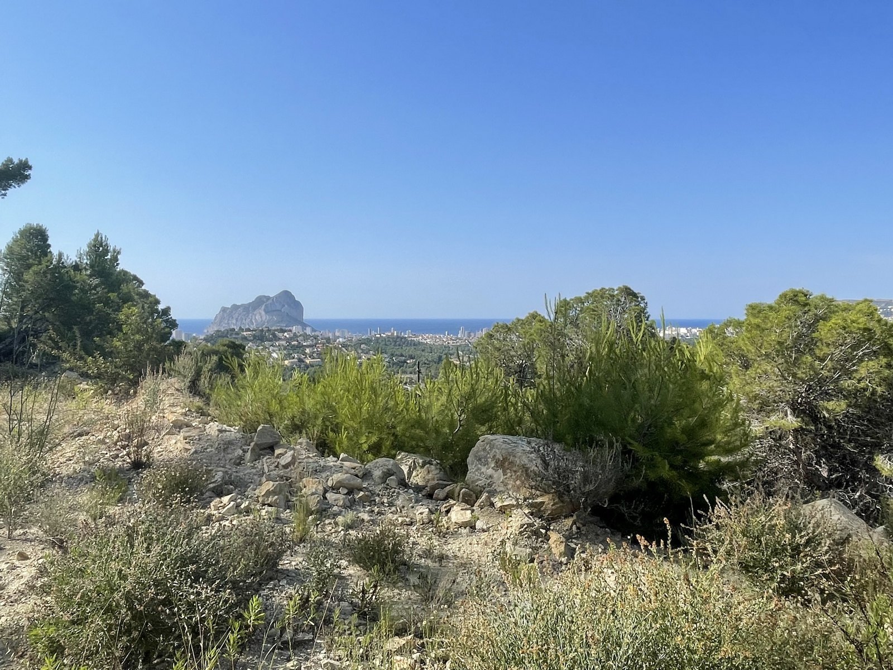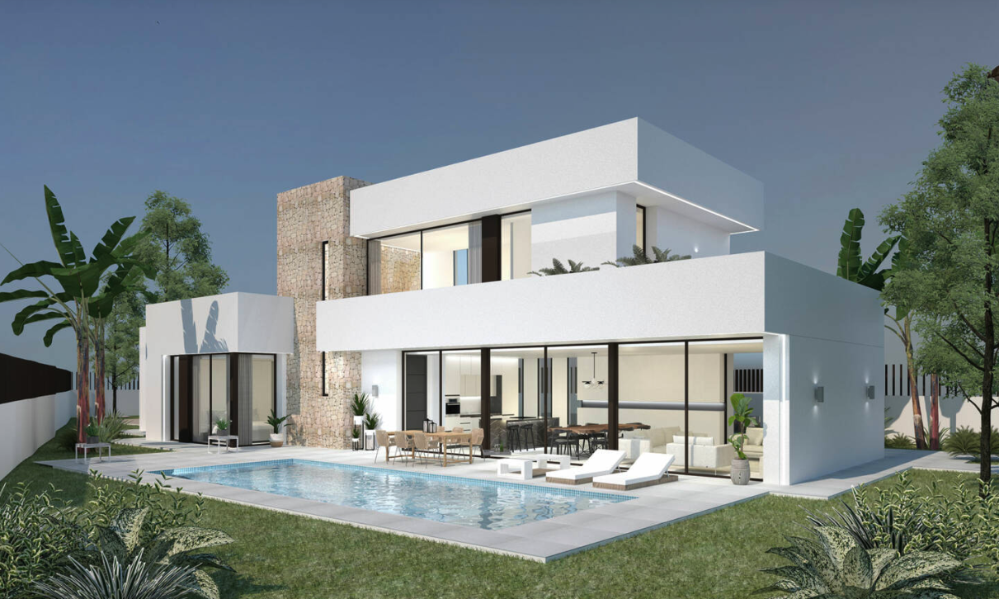- Villa
- Yes
- Benissa->Pinada
- 700 m²
- 3 + 1
- 7.096 m²
Paseo del Saladar, 93
03700 Denia
info@inmodemar.es
Dream villa with sea view for sale in Benissa.
This property is quite unique in its way. It's nicely positioned on a slightly elevated position with a rural feel, but only 5 minutes drive to the sea and anmenities. It has nice views to the sea and Bernia mountains.
The flat plot of over 7.000m2 is mostly planted with grass and the center of attention is the 90m2 pool with shapes and surrounded by palm trees. The property consists of the majestic master house and a separate guest house with its own pool and access.
The master house consists in the ground floor of a entrance hall, leading into an open plan lounge with fire place and dining area. Off the dining area we come into the glace in naya, which is used as dining room. In front of the lounge is a big covered naya overlooking the garden and pool. Next to the dining area we find the spacious fully equipped kitchen. Also on this floor there is a bedroom and a bathroom.
Follwoing the sweaping stair case we get to the sleeping area. There are 2 spacious double bedrooms, both leading on a balcony, a study and a dressing room, as well as an oversized full bathroom including a sauna.
Attached to the main house, there is a one bedroom apartment with lounge, kitchen and bathroom. This is ideal for a nanny or family visiting. To round up the property, on the far end of the plot we find a spacious summer kitchen with lounge and dining room. Plenty of space to recieve family and friends for party and al fresco dining.
There are also 2 outdoor toilets and a shower room. The garden has an irrigation system connected to a well.
The whole house benefits of double glazed windows, oil central heating and air condition. There is a garage and plenty of off road parking space.
Next to the main house and with a separate entrance we find the guest house on about 1.200m2 fenced plot. The wooden house consists of 3 bedrooms, 1 bathroom and an open plan lounge/diner/kitchen. The house is fully insulated and has central heating. It has various terraces, BBQarea and a private pool.
This property is ideal for the concierge of the property or holiday rental.
The displayed price does not include taxes and purchase costs / The offer is subject to errors, price changes, availability, omission and / or withdrawal from the market without prior notice / Furniture and contents according to personalized agreement and not according to the photos in the presentation
- Type: Villa
- Town: Benissa
- Area: Pinada
- Views: Sea
- Plot size: 7.096 m²
- Build size: 700 m²
- Useful surface: 0 m²
- Terrace: 0 m²
- Bedrooms: 4 + 3
- Bathrooms: 3 + 1
- Guest bathroom: 2
- Lounge: 2
- Dining room: 1
- Kitchen: 2
- Built in: 1975
- Heating: Central gasoil
- Pool: Yes
- Garage:
- Open terrace:
- Covered terrace:
- Parking:
- Furnished:
- Sat/TV:
- Storage room: 1
| Energy Rating Scale | Consumption kW/h m2/year | Emissions kg CO2/m2 year |
|---|---|---|
A |
168 |
43 |
B |
168 |
43 |
C |
168 |
43 |
D |
168 |
43 |
E |
168 |
43 |
F |
168 |
43 |
G |
168 |
43 |
Note: These details are for guidance only and complete accuracy cannot be guaranted. All measurements are approximate.
Paseo del Saladar, 93
03700 Denia
info@inmodemar.es
Rustic finca for sale in Benissa.
18.000m2 plot of land for sale in the area of Canor, Benissa in the Costa Blanca. The plot is flat, has south orientation and lovely open views across the surrounding countryside.
The plot is completely fenced, there is mains water and electricity and a telephone connection available, and in addition there is water well on the land which provides sufficient water for the land and a future property.
It is possible to construct a family dwelling over 2 levels plus basement with the plot.
- Type: Finca
- Town: Teulada
- Area: Partida Canor
- Views: Panoramic
- Plot size: 18.000 m²
- Build size: 60 m²
- Useful surface: 0 m²
- Terrace: 0 m²
| Energy Rating Scale | Consumption kW/h m2/year | Emissions kg CO2/m2 year |
|---|---|---|
A |
0 |
0 |
B |
0 |
0 |
C |
0 |
0 |
D |
0 |
0 |
E |
0 |
0 |
F |
0 |
0 |
G |
0 |
0 |
Note: These details are for guidance only and complete accuracy cannot be guaranted. All measurements are approximate.
- Villa
- Yes
- Moraira->Pla del Mar
- 320 m²
- 4
- 800 m²
Paseo del Saladar, 93
03700 Denia
info@inmodemar.es
Spacious, traditional sea view villa for sale in Moraira.
This impressive house is located in the soughtafter Pla del Mar area of Moraira, in a strategic location: just 500 metres from the village centre of picturesque Moraira and its lovely beach. The property offers both convenience and stunning views. The villa occupies 3 floors and has great potential. It is possible to create 2 selfcontained apartments.
On the lowest level we find a bedroom and a bathroom plus the inviting outdoor area with pool, mature garden, terrace and BBQ.
A few steps lead up to the main house. The large glazed naya offers beautiful views of the Mediterranean Sea. This level includes a generous livingdining room, an openplan kitchen with door to the back garden, a cosy fireplace and two bedrooms with two bathrooms, one of which ensuite and a guest toilet.
A lovely living room with terrace awaits on the top level. From here you have perfect sea views. An ideal place to enjoy a glass of wine and a snack. Furthermore, on this level we find a fully equipped kitchen, a bedroom with bathroom and a versatile hobby room.
There is a garage and also space to park your car on the property. Practical features include central heating, partial gas underfloor heating, air conditioning a woodburning stove, outdoor shower and doubleglazing.
This traditional villa with attractive views is a "mustsee". A combination of elegance, functionality and the allure of coastal living.
Book a viewing today!
- Type: Villa
- Town: Moraira
- Area: Pla del Mar
- Views: Sea
- Plot size: 800 m²
- Build size: 320 m²
- Useful surface: 0 m²
- Terrace: 0 m²
- Bedrooms: 4
- Bathrooms: 4
- Guest bathroom: 1
- Lounge: 2
- Dining room: 1
- Kitchen: Independent
- Built in: 1971
- Heating: Central gas
- Pool: Yes
- Garage:
- Open terrace:
- Covered terrace:
- Parking:
- Sat/TV:
- Storage room: 1
| Energy Rating Scale | Consumption kW/h m2/year | Emissions kg CO2/m2 year |
|---|---|---|
A |
0 |
0 |
B |
0 |
0 |
C |
0 |
0 |
D |
0 |
0 |
E |
0 |
0 |
F |
0 |
0 |
G |
0 |
0 |
Note: These details are for guidance only and complete accuracy cannot be guaranted. All measurements are approximate.
- Apartment
- Communal
- Benissa->La Fustera
- 85 m²
- 1
- 0 m²
Paseo del Saladar, 93
03700 Denia
info@inmodemar.es
Apartments for sale in holiday complex in Benissa
Experience the contemporary elegance of these stunning 2bedroom units for sale in La Fustera, Benissa. Located in a bright and sophisticated holiday complex, each apartment offers a wellequipped living room, fully equipped kitchen, two cosy bedrooms and a modern bathroom. Meticulous design ensures comfort with allseason air conditioning, soundproofing, floating hard floors and insulation.
Immerse yourself in the serenity of the inviting swimming pool, surrounded by mature palm trees that create a tropical paradise. This exclusive resort offers firstclass amenities, including a spa, indoor heated pool and gym. The spacious lobby, with 24/7 reception and concierge service completes the experience.
Community fees include essential services such as maintenance, internet, building and contents insurance, reducedrate electricity consumption and water consumption. For investors, there is the possibility of guaranteed rental income.
Whether you are looking for a permanent home or an attractive rental investment, these 2bedroom flats offer a unique opportunity to experience the Mediterranean lifestyle.
Prices and surface areas vary per unit.
- Type: Apartment
- Town: Benissa
- Area: La Fustera
- Views: Sea
- Plot size: 0 m²
- Build size: 85 m²
- Useful surface: 0 m²
- Terrace: 0 m²
- Bedrooms: 2
- Bathrooms: 1
- Lounge: 1
- Dining room: 1
- Kitchen: American
- Built in: 2007
- Heating: Heat pump
- Pool: Communal
- Open terrace:
- Covered terrace:
- Sat/TV:
- Storage room: 1
| Energy Rating Scale | Consumption kW/h m2/year | Emissions kg CO2/m2 year |
|---|---|---|
A |
0 |
0 |
B |
0 |
0 |
C |
0 |
0 |
D |
0 |
0 |
E |
0 |
0 |
F |
0 |
0 |
G |
0 |
0 |
Note: These details are for guidance only and complete accuracy cannot be guaranted. All measurements are approximate.
Paseo del Saladar, 93
03700 Denia
info@inmodemar.es
Modern villa with sea view for sale in Baladrar, Benissa.
Magnificent luxury villa, Ibiza style, with beautiful views to the sea and the Peñon d'Ifach.
On the ground floor there is an entrance hall and access to an integrated open plan livingdining room with modern kitchen and access to a terrace, ideal for enjoying breakfast or dinner, with sea views. Furthermore there is the master bedroom with en suite bathroom and fitted wardrobes and a guest toilet.
The kitchen is fully equipped with modern energy saving appliances (fridge, oven, microwave, cooking island with induction hobs, extractor hood and dishwasher).
An internal staircase leads to the upper floor. On the upper floor there are 2 bedrooms with fitted wardrobes, each with en suite bathroom, and access to a terrace to enjoy the beautiful panoramic views.
All living rooms and bedrooms are equipped with underfloor heating, air conditioning and TV connection. Double glazed doors and windows.
Illuminated swimming pool of 9,4 x 4,2 metres, integrated in a spacious sun terrace. A lovely garden complements this beautiful villa. With electric entrance gate and parking for 2 vehicles. Separate access for maintenance staff in the lower part of the plot.
The villa is situated in a quiet area only 1,5 km from the sea and 1,9 km from a supermarket. Golf, tennis and paddle tennis nearby.
Currently in process of construction which is carried out according to the highest quality standards and with the best long lasting materials. Completion planned for June 2024.
Your dream home by the sea with high comfort, a pleasant ambience and beautiful panoramic views of the sea and the Peñon d'Ifach.
The displayed price does not include taxes and purchase costs / The offer is subject to errors, price changes, availability, omission and / or withdrawal from the market without prior notice / Furniture and contents according to personalized agreement and not according to the photos in the presentation
- Type: Villa
- Town: Benissa
- Area: Baladrar
- Views: Sea
- Plot size: 625 m²
- Build size: 157 m²
- Useful surface: 138 m²
- Terrace: 187 m²
- Bedrooms: 3
- Bathrooms: 3
- Guest bathroom: 1
- Lounge: 1
- Dining room: 1
- Kitchen: American
- Built in: 2023
- Heating: Underfloor heating
- Pool: Yes
- Open terrace:
- Covered terrace:
- Parking:
- Sat/TV:
- Storage room: 1
| Energy Rating Scale | Consumption kW/h m2/year | Emissions kg CO2/m2 year |
|---|---|---|
A |
0 |
0 |
B |
0 |
0 |
C |
0 |
0 |
D |
0 |
0 |
E |
0 |
0 |
F |
0 |
0 |
G |
0 |
0 |
Note: These details are for guidance only and complete accuracy cannot be guaranted. All measurements are approximate.
Paseo del Saladar, 93
03700 Denia
info@inmodemar.es
Double plot with fantastic views for sale in Calpe.
This double plot with breathtaking views in Calpe offers a unique opportunity for those looking for the perfect location to realise their dream home. With enough space for a generous villa of around 600 square metres, this building plot is a blank canvas waiting for a vision to become reality.
The plot is already equipped with a landscaped driveway, which not only facilitates ease of access but also adds aesthetic and practical value to the property. This property not only ensures privacy, but also promises a peaceful, serene environment where one can enjoy the stunning views of the surrounding area.
Whether you dream of a contemporary villa with clean lines and modern amenities, or a traditional Mediterranean retreat with a touch of authenticity, this plot offers you the freedom to realise your living desires.
Don't hesitate to grab this rare opportunity and create your own paradise on this beautiful plot with unrivalled views in picturesque Calpe. The possibilities are endless, and the future of your dream home starts here. Discover this spectacular building plot in Calpe today and make your dreams come true!
- Type: Plot
- Town: Calpe
- Area: La Empedrola
- Views: Sea
- Plot size: 2.000 m²
- Build size: 0 m²
- Useful surface: 0 m²
- Terrace: 0 m²
Note: These details are for guidance only and complete accuracy cannot be guaranted. All measurements are approximate.
- Villa
- Yes
- Moraira->Pla del Mar
- 280 m²
- 3
- 817 m²
Paseo del Saladar, 93
03700 Denia
info@inmodemar.es
Contemporary villa project for sale in Moraira.
The house consists of three floors with three bedrooms, three bathrooms, a toilet, open kitchen open to the livingdining room and infinity pool with private garden.
Basement floor:This floor has 87m2 of usable area, where most of the space we take advantage of it in a storage room that can be used as a living area. There is also an English patio.
First floor:On this floor we have the main access to our villa where as soon as we enter we find a cozy hall, a toilet and the stairs to access the upper and lower floors, we also have two bedrooms with their own bathroom and equipped with fitted closets, if we go a little further there is a large open kitchen open to the livingdining room fully equipped with quality appliances and a laundry room.
On this floor we also have an area with large garden finished with walkable terrace, 2 parking spaces and private infinity pool.
Second floor:Going up the stairs we have the master bedroom en suite equipped with the greatest amenities for your comfort, dressing room of 9m2, own bathroom and extensive walkable terrace of 38m2.
Extras:
Finished bodega of 5m2 Fitness room under terrace of 22m2 Water well Location:Slatted swimming pool coverVery popular location close to the coast, 1.2 km from the Portet beach and 1 km from the commercial zone and the centre of Moraira.
Construction of the villa is scheduled to be completed early April 2024.
- Type: Villa
- Town: Moraira
- Area: Pla del Mar
- Views: Open
- Plot size: 817 m²
- Build size: 280 m²
- Useful surface: 0 m²
- Terrace: 0 m²
- Bedrooms: 3
- Bathrooms: 3
- Guest bathroom: 1
- Lounge: 1
- Dining room: 1
- Kitchen: Yes
- Built in: 2023
- Heating: Heat pump
- Pool: Yes
- Garage:
- Open terrace:
- Parking:
- Sat/TV:
- Storage room: 1
| Energy Rating Scale | Consumption kW/h m2/year | Emissions kg CO2/m2 year |
|---|---|---|
A |
0 |
0 |
B |
0 |
0 |
C |
0 |
0 |
D |
0 |
0 |
E |
0 |
0 |
F |
0 |
0 |
G |
0 |
0 |
Note: These details are for guidance only and complete accuracy cannot be guaranted. All measurements are approximate.
Paseo del Saladar, 93
03700 Denia
info@inmodemar.es
New build house (elite plus qualities), with 3 bedrooms and 4 bathrooms, located on plot AL035, measuring 700,00 square meters at the Residential Estate Lirios Plus, within the Lirios Residential Estate, enjoying a differentiated infrastructure with customized street lighting, video surveillance system with cameras, tiled pavements, ducted mains gas, dry stone boundary walls, motion detector on the front of the building, etc. With impressive frontal sea views and South-Southwest orientation, making them the most sought after plots on the whole of the North Costa Blanca. .
The 35-lirios villa has a total built surface area of 361,50 sqm including: Property, Verandas, Terrace, Outdoor terrace, Terrace with pergola, Parking, Storage heater room
This Project also comprises a: Swimming pool, Sauna, Outdoor barbecue, Outdoor shower, Plot perimeter wall, Pedestrian access gate, Masonry walls for plot landscaping, Ground preparation for landscaped area, Planting of garden plants, Property access, Outdoor access to the swimming pool, Access to the swimming pool pump room.
- Type: Villa
- Town: Benitachell
- Area: Cumbre del Sol
- Plot size: 700 m²
- Build size: 332 m²
- Useful surface: 0 m²
- Terrace: 0 m²
- Bedrooms: 4
- Bathrooms: 4
| Energy Rating Scale | Consumption kW/h m2/year | Emissions kg CO2/m2 year |
|---|---|---|
A |
0 |
0 |
B |
0 |
0 |
C |
0 |
0 |
D |
0 |
0 |
E |
0 |
0 |
F |
0 |
0 |
G |
0 |
0 |
Note: These details are for guidance only and complete accuracy cannot be guaranted. All measurements are approximate.
Paseo del Saladar, 93
03700 Denia
info@inmodemar.es
Model APART 9 planta 3 . Each property has a total of three bedrooms, two double bedrooms equipped with large fully fitted wardrobes and each with a spacious en-suite bathroom, complete with shower and bathtub. The master bedroom of approximately 51sqm has a large dressing room and roomy en-suite bathroom, also with shower and separate bathtub. The 3 bedrooms have direct access to the terrace 156sqm and enjoy fantastic sea views.
Both the two bathrooms in the bedroom area, plus the guest toilet, are equipped with Duravit sanitary ware, Hansgrohe taps, wall tiling from the Italian brand Trend and Corian ® countertops.
The kitchen is equipped in keeping with the standards and quality of the entire house, with Siemens appliances, high gloss lacquered furniture and a spectacular central island. The main room of the property is certainly the lounge-dining room: an area exceeding 63sqm which houses several different environments, defined by the exquisite lighting, with a screen-projector that transforms the room into a wonderful movie theatre, a bright living room with access to a fantastic terrace of over 53sqm, with a spectacular porch, jacuzzi and fantastic sea views.
The quality of this exclusive property is present in each and every one of the elements that form part of it: Travertine marble interior flooring, technological wood floors on the terrace accessed from the living room, artificial grass on bedroom terraces, KNX home automation system, lighting project, central heating with radiators and air conditioning ducts.
The home is complemented with a garage for several vehicles plus an annex storage room, all together totalling approximately 110sqm, accessed from the hall which is exclusively restricted to homeowners on that particular floor.
- Type: Apartment
- Town: Altea
- Area: Urbanization
- Plot size: 0 m²
- Build size: 579 m²
- Useful surface: 0 m²
- Terrace: 0 m²
- Bedrooms: 3
- Bathrooms: 2
| Energy Rating Scale | Consumption kW/h m2/year | Emissions kg CO2/m2 year |
|---|---|---|
A |
0 |
0 |
B |
0 |
0 |
C |
0 |
0 |
D |
0 |
0 |
E |
0 |
0 |
F |
0 |
0 |
G |
0 |
0 |
Note: These details are for guidance only and complete accuracy cannot be guaranted. All measurements are approximate.
Paseo del Saladar, 93
03700 Denia
info@inmodemar.es
Villa Bellavista is a new project by Grupo VAPF designed exclusively for plot number 250 in the Jazmines Residential Estate at Cumbre del Sol, in Benitatxell, between Javea and Moraira, a location known as paradise on the North Costa Blanca.
Bellavista stands out for its exterior design, a combination of clear lines and embellished elements that provide a unique, modern and elegant style. Not forgetting about the villas spectacular views across the Mediterranean Sea towards the Ifach Rock, that takes centre stage.
Its layout also deserves a special mention, as the main home is situated on only one floor, which makes it ideal for those who do not want to use stairs. On this floor there is a spacious entrance hall, three bedrooms with en-suite bathrooms, one of which, the master bedroom, also houses a walk-in wardrobe and has direct access to the terrace. The spacious kitchen is connected to the lounge and a sunny veranda, where you can enjoy the fresh air and, in turn, leads on to the terrace with the infinity pool and a Jacuzzi. The layout of this floor also includes a guest toilet and a laundry room.
On the lower floor we find the garage with room for 3 vehicles and a space of 24,90 m2, with a terrace and a porch with a surface of more than 100 m2, which can be adapted to the needs of each client, so its use can range from a guest apartment to a leisure and relaxation area, with a home cinema, indoor pool, sauna etc., a 100% customizable space from which the wonderful views of the Mediterranean Sea can be enjoyed.
- Type: Villa
- Town: Benitachell
- Area: Cumbre del Sol
- Plot size: 980 m²
- Build size: 699 m²
- Useful surface: 0 m²
- Terrace: 0 m²
- Bedrooms: 3
- Bathrooms: 3
| Energy Rating Scale | Consumption kW/h m2/year | Emissions kg CO2/m2 year |
|---|---|---|
A |
0 |
0 |
B |
0 |
0 |
C |
0 |
0 |
D |
0 |
0 |
E |
0 |
0 |
F |
0 |
0 |
G |
0 |
0 |
Note: These details are for guidance only and complete accuracy cannot be guaranted. All measurements are approximate.
